2.000.000 EUR
DIE BILDER WERDEN GELADEN…
Häuser & einzelhäuser zum Verkauf in Santa Maria e São Miguel
1.950.000 EUR
Häuser & Einzelhäuser (Zum Verkauf)
Aktenzeichen:
EDEN-T83158785
/ 83158785
Aktenzeichen:
EDEN-T83158785
Land:
PT
Stadt:
Smaria e Smiguel Smartinho Spedro Penaferrim
Kategorie:
Wohnsitze
Anzeigentyp:
Zum Verkauf
Immobilientyp:
Häuser & Einzelhäuser
Größe der Immobilie :
763 m²
Größe des Grundstücks:
8.260 m²
Zimmer:
3
Schlafzimmer:
3
Badezimmer:
3
Garagen:
1
ÄHNLICHE IMMOBILIENANZEIGEN
IMMOBILIENPREIS DES M² DER NACHBARSTÄDTE
| Stadt |
Durchschnittspreis m2 haus |
Durchschnittspreis m2 wohnung |
|---|---|---|
| Sintra | 3.393 EUR | 2.670 EUR |
| Alcabideche | 5.706 EUR | 4.530 EUR |
| Cascais | 4.527 EUR | 5.431 EUR |
| Belas | 3.680 EUR | 2.894 EUR |
| Cascais | 6.391 EUR | 6.938 EUR |
| Lisboa | 3.433 EUR | 4.533 EUR |
| Amadora | - | 2.937 EUR |
| Alfragide | - | 3.430 EUR |
| Linda a Velha | - | 5.605 EUR |
| Odivelas | 2.867 EUR | 3.285 EUR |
| Algés | - | 5.600 EUR |
| Mafra | 3.250 EUR | 3.262 EUR |
| Odivelas | - | 3.400 EUR |
| Loures | 2.996 EUR | 3.258 EUR |
| Lisboa | 6.642 EUR | 6.318 EUR |
| Loures | 3.060 EUR | 3.429 EUR |
| Almada | 3.024 EUR | 2.627 EUR |
| Almada | 3.341 EUR | 2.888 EUR |
| Seixal | 2.829 EUR | 2.708 EUR |
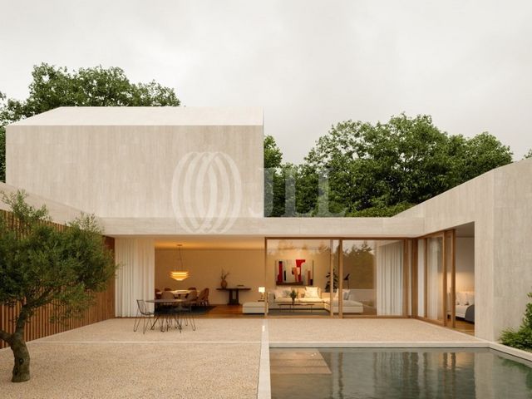
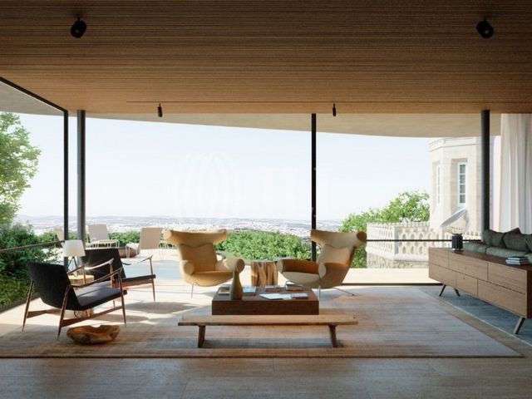
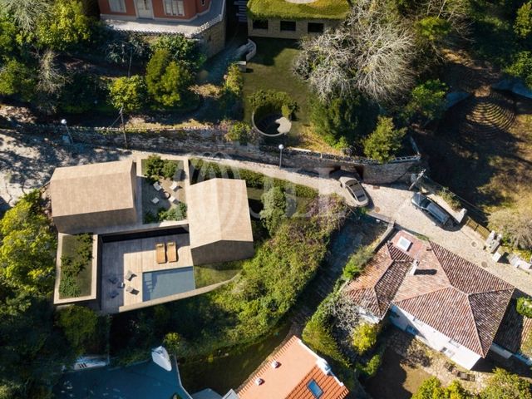
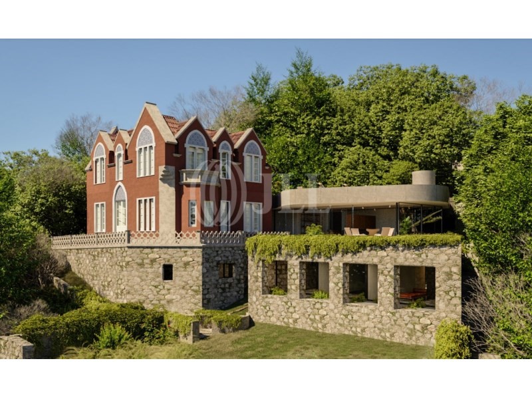
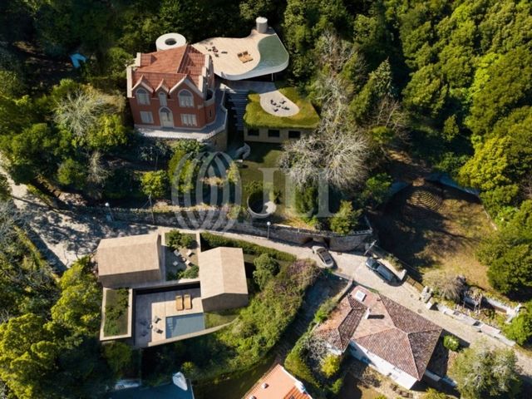
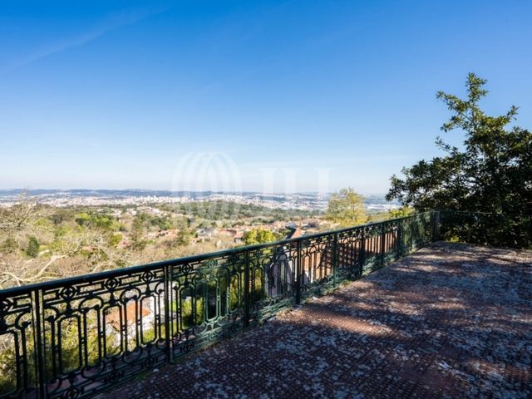

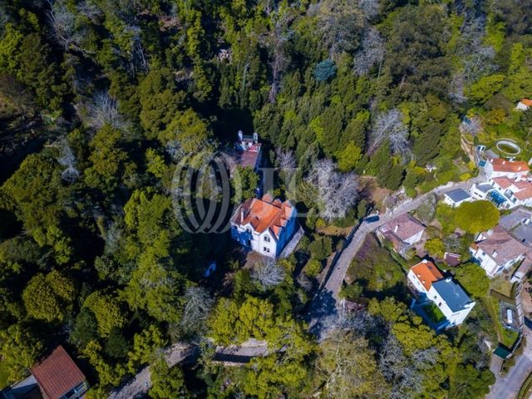
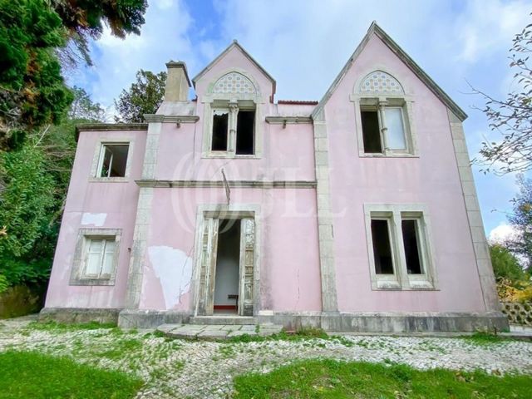
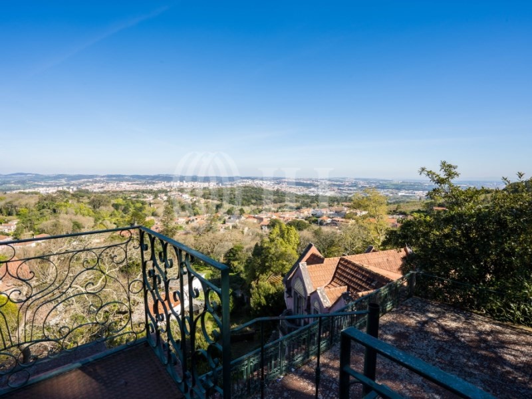
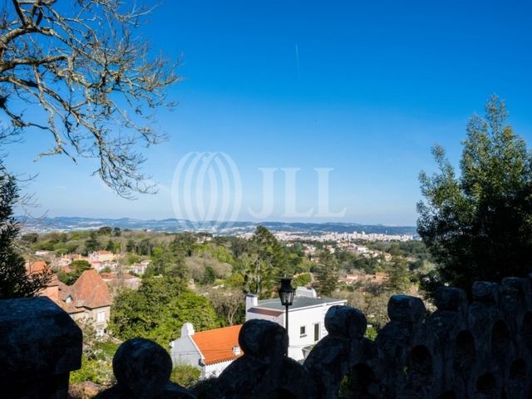
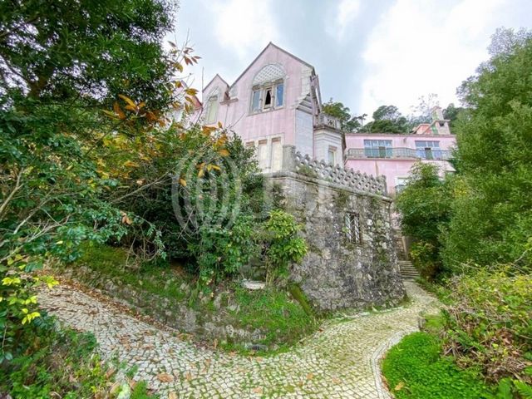
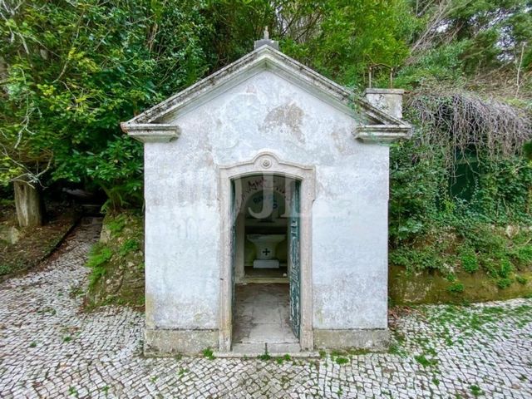
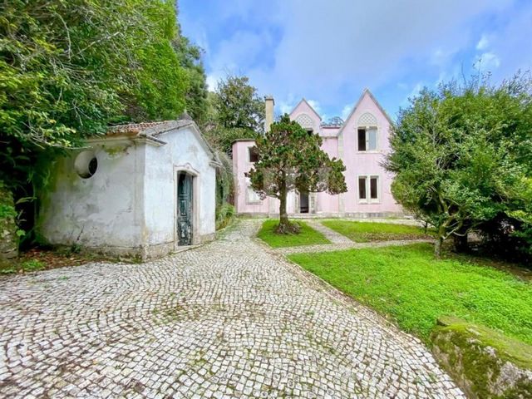
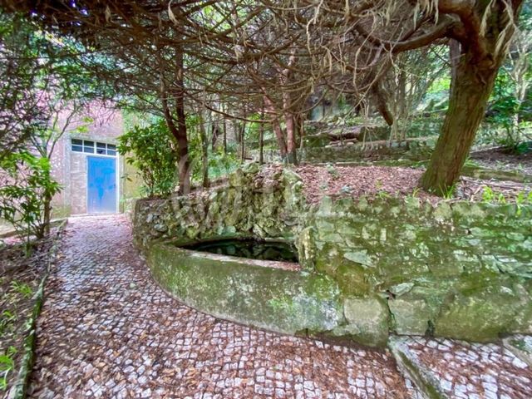
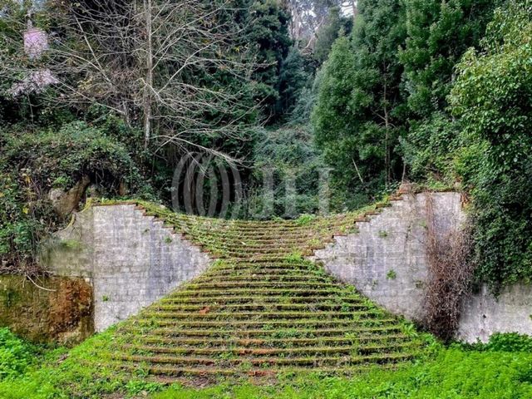
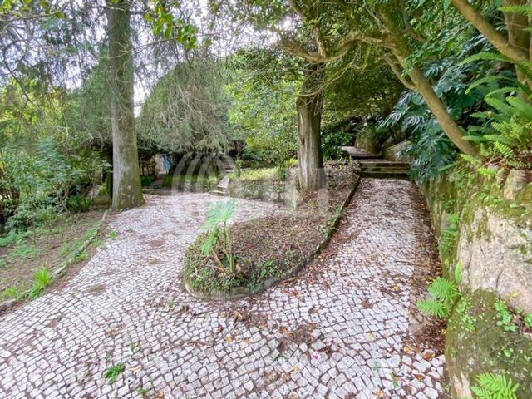
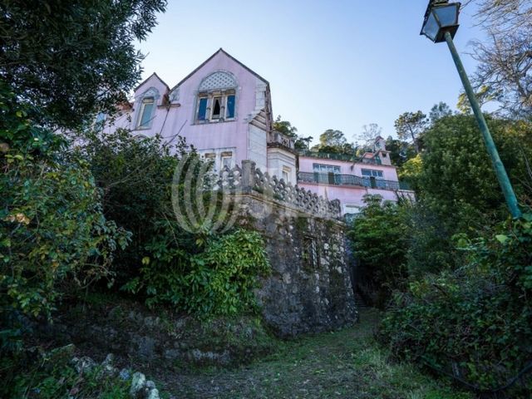
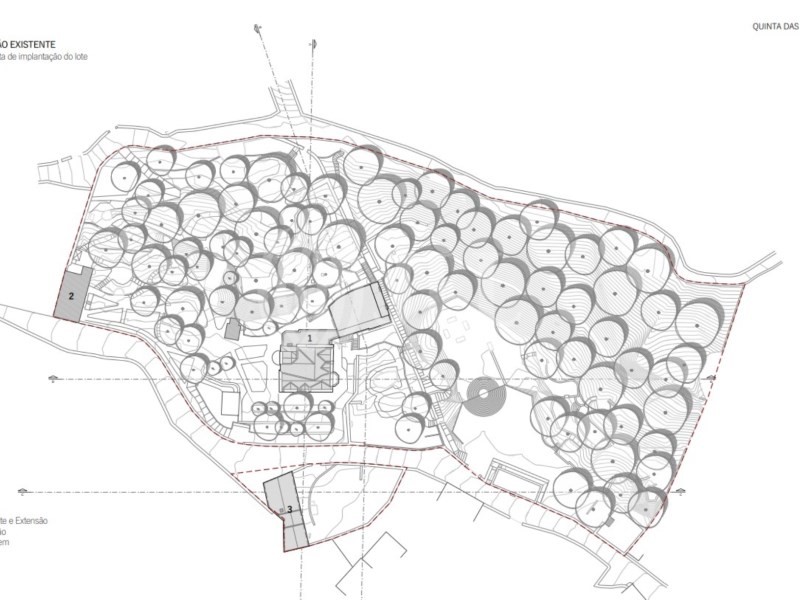
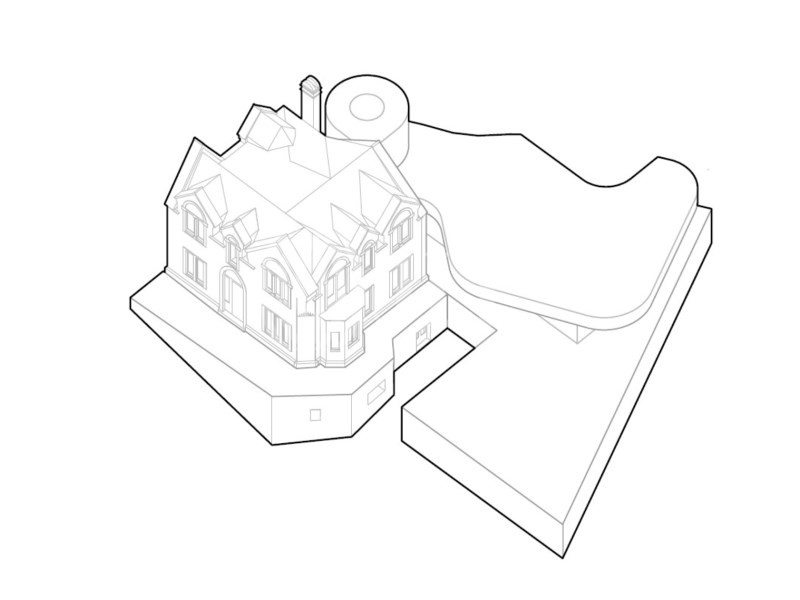
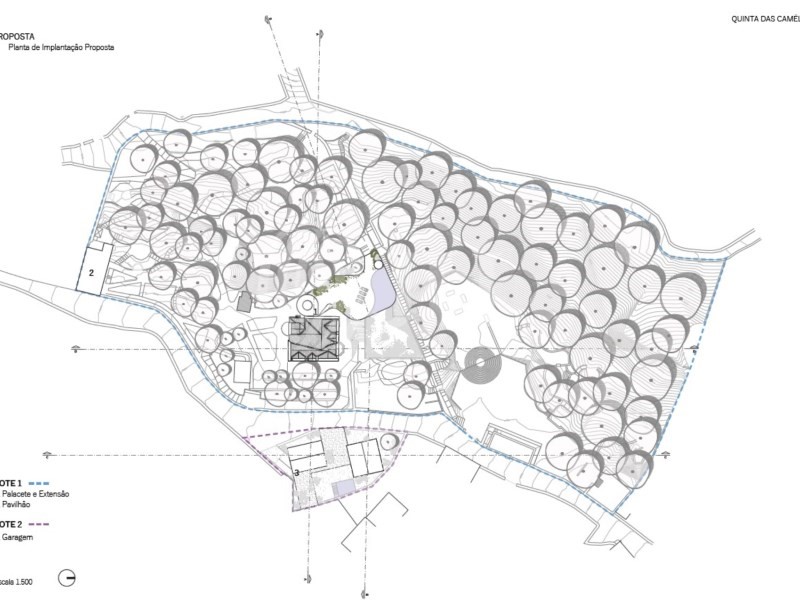
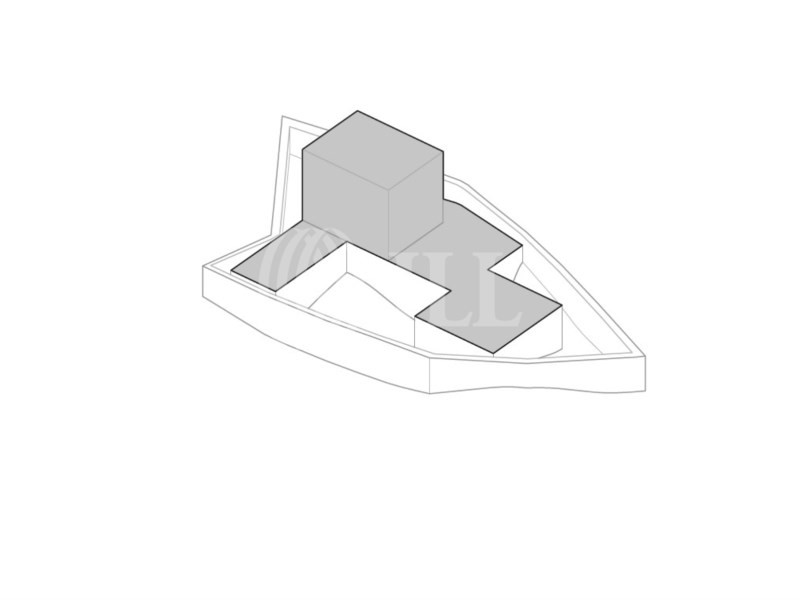
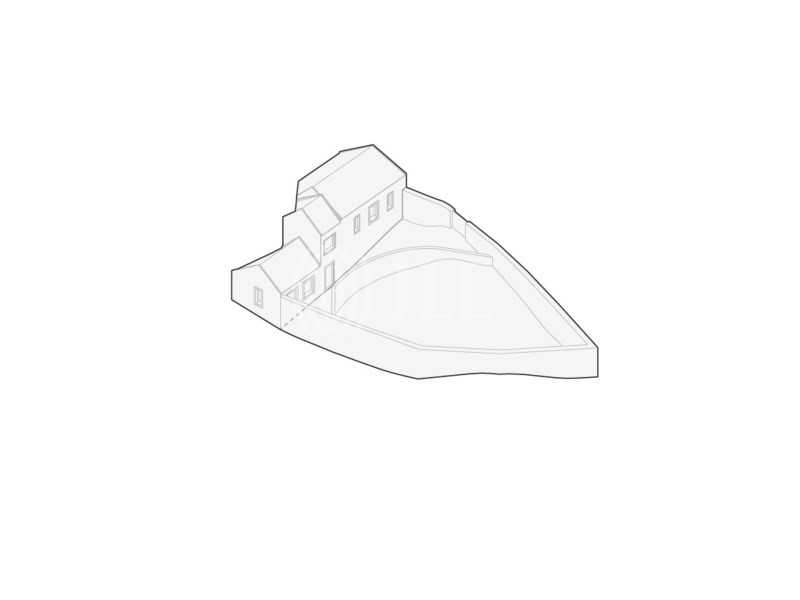
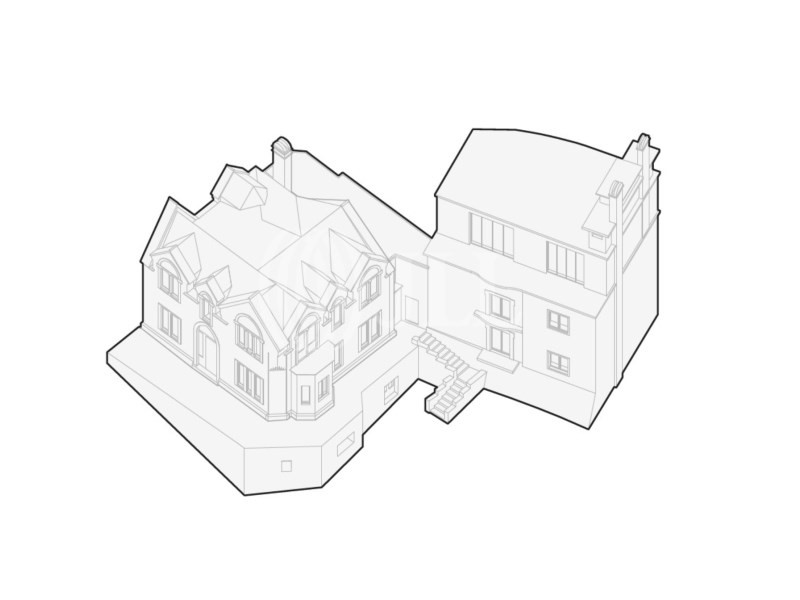
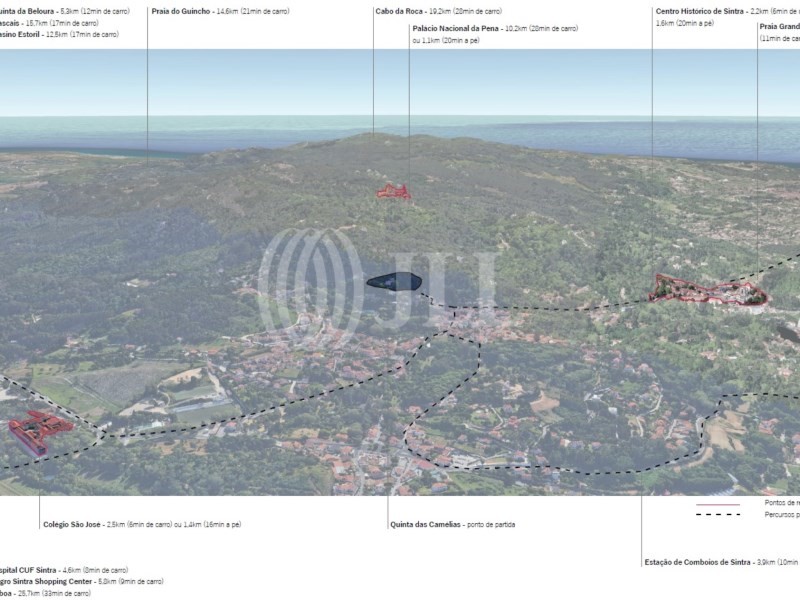
The basement comprises a bedroom, a bathroom, a kitchen and a pantry. The ground floor comprises a hall, two bedrooms, a living room, a kitchen and two bathrooms, and the first floor comprises six bedrooms, three bathrooms and an office. The second floor comprises two bedrooms and two bathrooms.
The Chalet is interconnected to a secondary building of more recent construction, with cement structure, more sober and equally harmonious, with a magnificent 95 sqm terrace and an incredible view of the area.
The Chalet needs full rehabilitation works as well as a harmonious connection with the secondary building. The total gross construction area is about 1,100 sqm. The building complex also comprises a 40 sqm garage outside the complex, an annex house with patio with 100 sqm, and a water tank with a capacity of 763 m3, everything for full rehabilitation, as well as an autonomous building that served as a wine cellar and over, with a living room and WC, a glass greenhouse, small independent chapel and two small caretakers houses in ruins. Mehr anzeigen Weniger anzeigen Au sein d'un vaste terrain de 8 260 m2 de surface, avec jardins, lacs et végétation exubérante, qui rappellent les forêts enchantées des histoires magiques, il est possible de découvrir un édifice unique du XIXe siècle, daté de 1810, comme l'indique l'inscription sur la majestueuse entrée et qui garde des azulejos d'époque sur sa façade et à l'intérieur, outre des détails en pierre, dans les escaliers et les jardins avec de l'eau abondante.
La cave est composée d'une chambre, d'une salle de bain, d'une cuisine et d'une arrière-cuisine. Le rez-de-chaussée est composé d'un hall, de deux chambres, d'une salle, d'une cuisine et de deux salles de bain et le premier étage est composé de six chambres, trois salles de bain et d'un bureau. Le deuxième étage dispose de deux chambres et de deux salle de bain.
Le chalet est lié à un corps secondaire de construction plus récente avec une structure en ciment, plus sobre et également harmonieux, avec une terrasse magnifique de 95 m2 et une vue incroyable sur la région.
Le chalet a besoin de travaux de restauration intégrale, ainsi que d'une connexion harmonieuse avec le corps secondaire. La surface totale accumule près de 1 100 m2 de surface brute de construction. L'ensemble édifié compte également un garage extérieur au complexe immobilier de 40 m2, une maison d'appui avec jardin attenant de 100 m2 et un réservoir d'eau d'une capacité de 763 m2 ; le tout à restaurer intégralement, ainsi qu'une édification autonome qui a servi de cave à vin et de four, avec une salle et des WC, une serre en verre, une petite chapelle indépendante et deux petites habitations de gardiens en ruine. Num vasto terreno com 8.260 m2 de área, com jardins, lagos e vegetação exuberante, que fazem lembrar os bosques encantados das histórias mágicas, encontramos um imóvel único do sec. XIX, datado de 1810 conforme inscrição na majestosa entrada e que mantém azulejos da época na sua fachada e interior, a par de detalhes em pedra, nas escadarias e jardins com abundante água. A cave é composta por um quarto, casa de banho, cozinha e despensa. O piso térreo é composto por um hall, dois quartos, sala, cozinha e duas casas de banho e o primeiro piso é composto por seis quartos, três casas de banho e um escritório. O segundo piso tem dois quartos e duas casas de banho. O chalet está interligado a um corpo secundário de construção mais recente com estrutura em cimento, mais sóbrio e igualmente harmonioso, com um magnífico terraço de 95 m2 e vista incrível da região. O chalet necessita de obras de reabilitação integral, bem como de uma interligação harmoniosa com o corpo secundário. A área total soma cerca de 1.100 m2 de área bruta de construção. O conjunto edificado conta ainda com uma garagem exterior ao complexo, de 40 m2, uma casa de apoio com logradouro de 100 m2, e um reservatório de água com uma capacidade de 763 m3, tudo para renovação integral, bem como uma edificação autónoma que servia de adega e forno, com sala e casa de banho, estufa em vidro, pequena capela independente e duas pequenas habitações de caseiros em ruína. PIP em curso. In a very large land with 8,260 sqm, with gardens, lakes and luxurious vegetation which remind the enchanted forests of the magical stories, there is a unique property from the 19th century, dated 1810 according to the inscription on the majestic entrance, which still has the original tiles on its faced and in the interior, together with stone details in the staircase and gardens with plenty of water.
The basement comprises a bedroom, a bathroom, a kitchen and a pantry. The ground floor comprises a hall, two bedrooms, a living room, a kitchen and two bathrooms, and the first floor comprises six bedrooms, three bathrooms and an office. The second floor comprises two bedrooms and two bathrooms.
The Chalet is interconnected to a secondary building of more recent construction, with cement structure, more sober and equally harmonious, with a magnificent 95 sqm terrace and an incredible view of the area.
The Chalet needs full rehabilitation works as well as a harmonious connection with the secondary building. The total gross construction area is about 1,100 sqm. The building complex also comprises a 40 sqm garage outside the complex, an annex house with patio with 100 sqm, and a water tank with a capacity of 763 m3, everything for full rehabilitation, as well as an autonomous building that served as a wine cellar and over, with a living room and WC, a glass greenhouse, small independent chapel and two small caretakers houses in ruins. In a very large land with 8,260 sqm, with gardens, lakes and luxurious vegetation which remind the enchanted forests of the magical stories, there is a unique property from the 19th century, dated 1810 according to the inscription on the majestic entrance, which still has the original tiles on its faced and in the interior, together with stone details in the staircase and gardens with plenty of water.
The basement comprises a bedroom, a bathroom, a kitchen and a pantry. The ground floor comprises a hall, two bedrooms, a living room, a kitchen and two bathrooms, and the first floor comprises six bedrooms, three bathrooms and an office. The second floor comprises two bedrooms and two bathrooms.
The Chalet is interconnected to a secondary building of more recent construction, with cement structure, more sober and equally harmonious, with a magnificent 95 sqm terrace and an incredible view of the area.
The Chalet needs full rehabilitation works as well as a harmonious connection with the secondary building. The total gross construction area is about 1,100 sqm. The building complex also comprises a 40 sqm garage outside the complex, an annex house with patio with 100 sqm, and a water tank with a capacity of 763 m3, everything for full rehabilitation, as well as an autonomous building that served as a wine cellar and over, with a living room and WC, a glass greenhouse, small independent chapel and two small caretakers houses in ruins. In a very large land with 8,260 sqm, with gardens, lakes and luxurious vegetation which remind the enchanted forests of the magical stories, there is a unique property from the 19th century, dated 1810 according to the inscription on the majestic entrance, which still has the original tiles on its faced and in the interior, together with stone details in the staircase and gardens with plenty of water.
The basement comprises a bedroom, a bathroom, a kitchen and a pantry. The ground floor comprises a hall, two bedrooms, a living room, a kitchen and two bathrooms, and the first floor comprises six bedrooms, three bathrooms and an office. The second floor comprises two bedrooms and two bathrooms.
The Chalet is interconnected to a secondary building of more recent construction, with cement structure, more sober and equally harmonious, with a magnificent 95 sqm terrace and an incredible view of the area.
The Chalet needs full rehabilitation works as well as a harmonious connection with the secondary building. The total gross construction area is about 1,100 sqm. The building complex also comprises a 40 sqm garage outside the complex, an annex house with patio with 100 sqm, and a water tank with a capacity of 763 m3, everything for full rehabilitation, as well as an autonomous building that served as a wine cellar and over, with a living room and WC, a glass greenhouse, small independent chapel and two small caretakers houses in ruins.