DIE BILDER WERDEN GELADEN…
Geschäftsmöglichkeiten zum Verkauf in Santa Maria e São Miguel
372.000 EUR
Geschäftsmöglichkeiten (Zum Verkauf)
Aktenzeichen:
EDEN-T102699119
/ 102699119
Aktenzeichen:
EDEN-T102699119
Land:
PT
Stadt:
Lisboa Torres Vedras
Postleitzahl:
2560
Kategorie:
Kommerziell
Anzeigentyp:
Zum Verkauf
Immobilientyp:
Geschäftsmöglichkeiten
Größe der Immobilie :
567 m²
Größe des Grundstücks:
513 m²
Schlafzimmer:
1
Badezimmer:
1
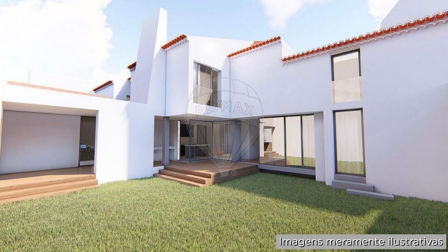
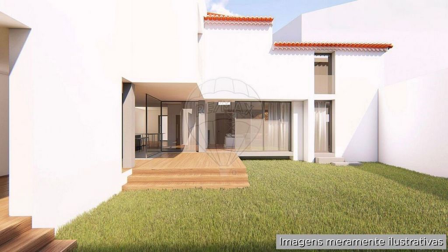
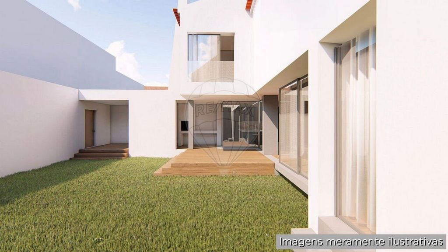
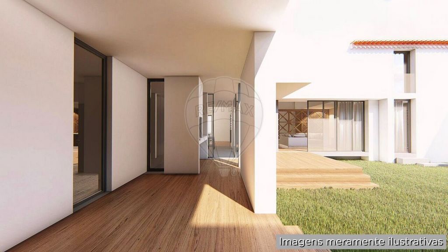
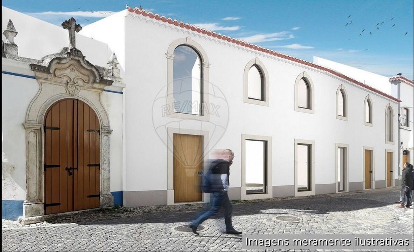
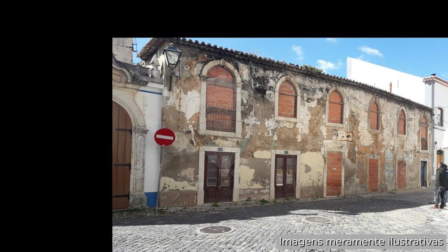
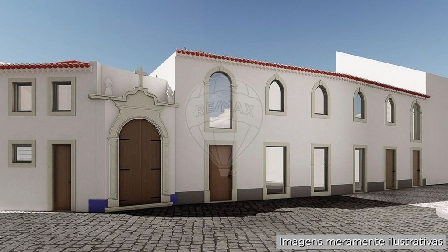
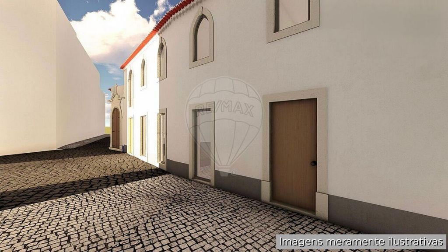
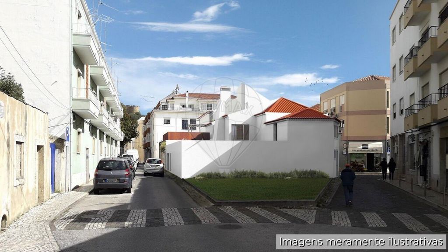
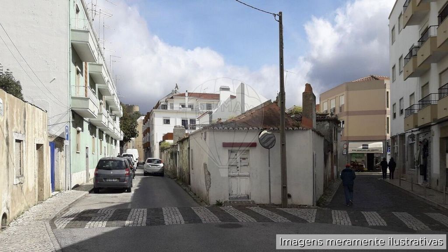
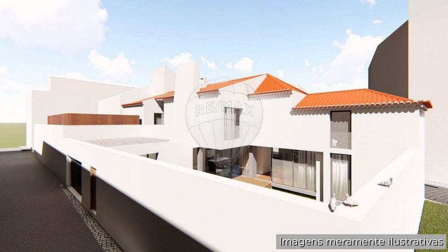
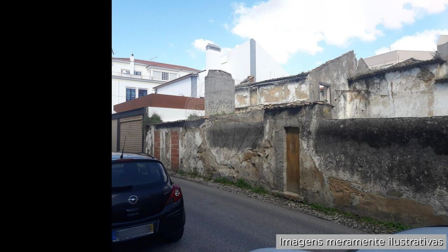
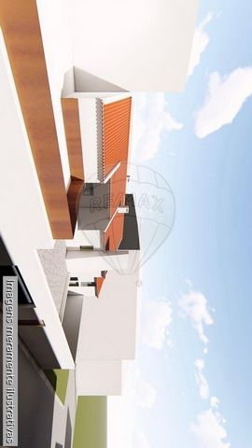
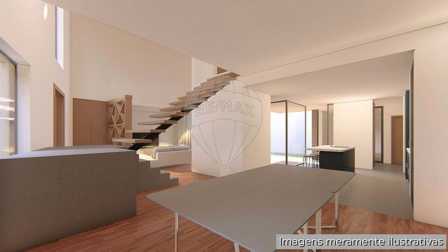
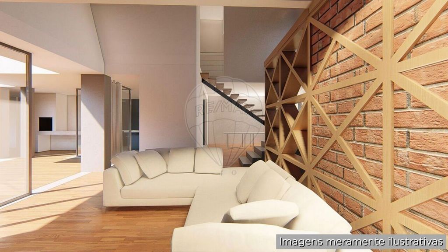
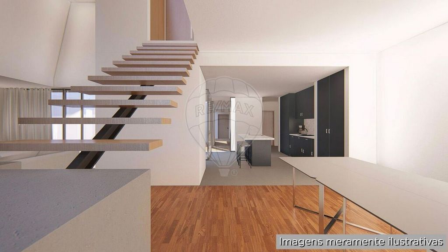
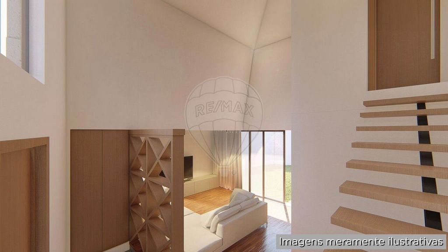
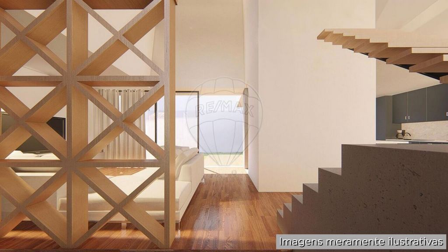
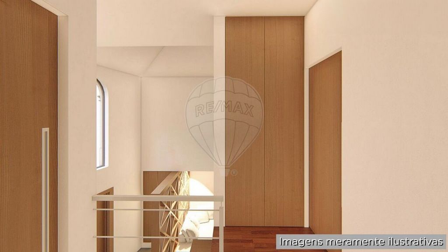
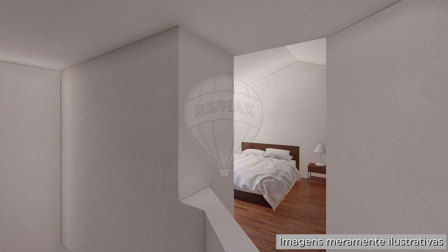
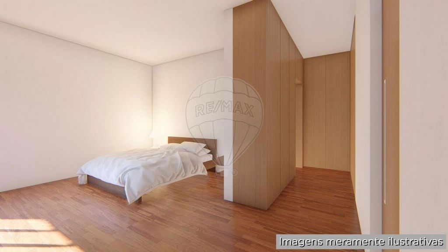
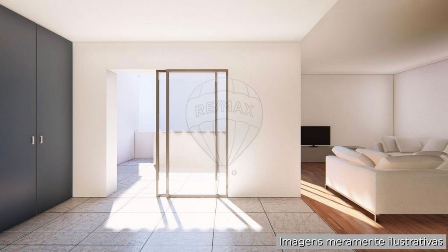
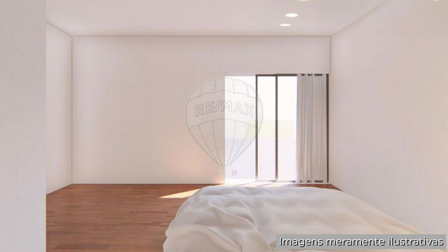
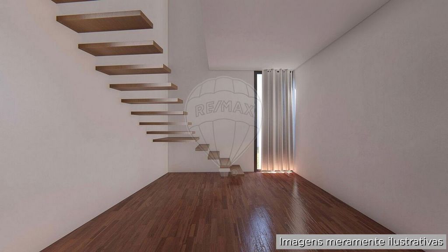
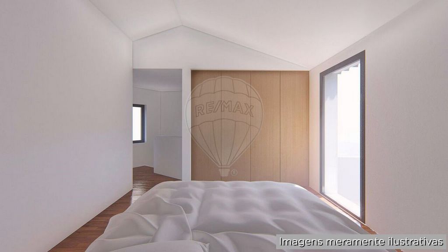
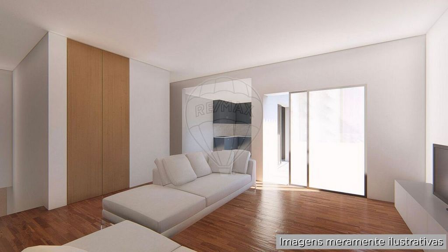
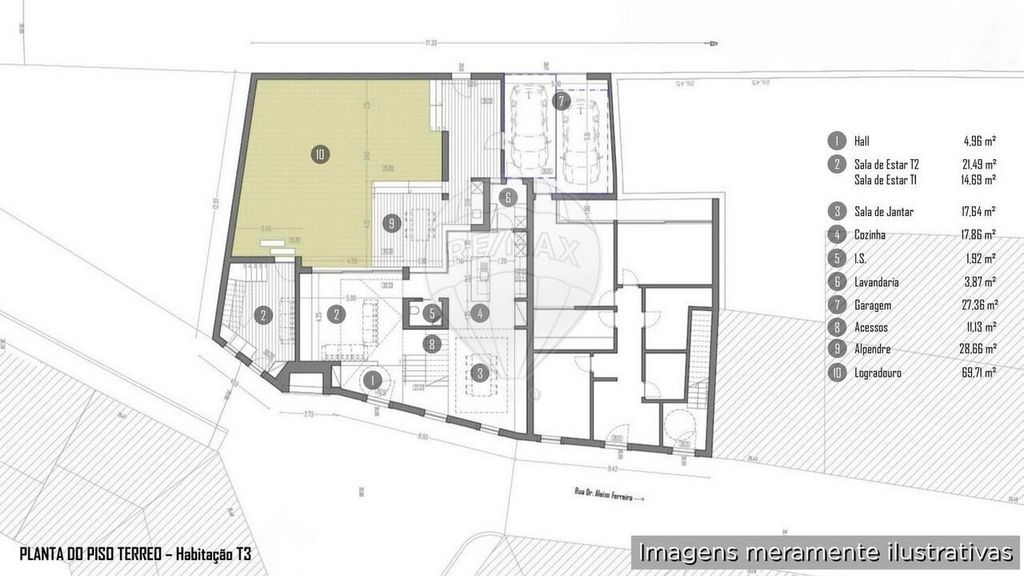
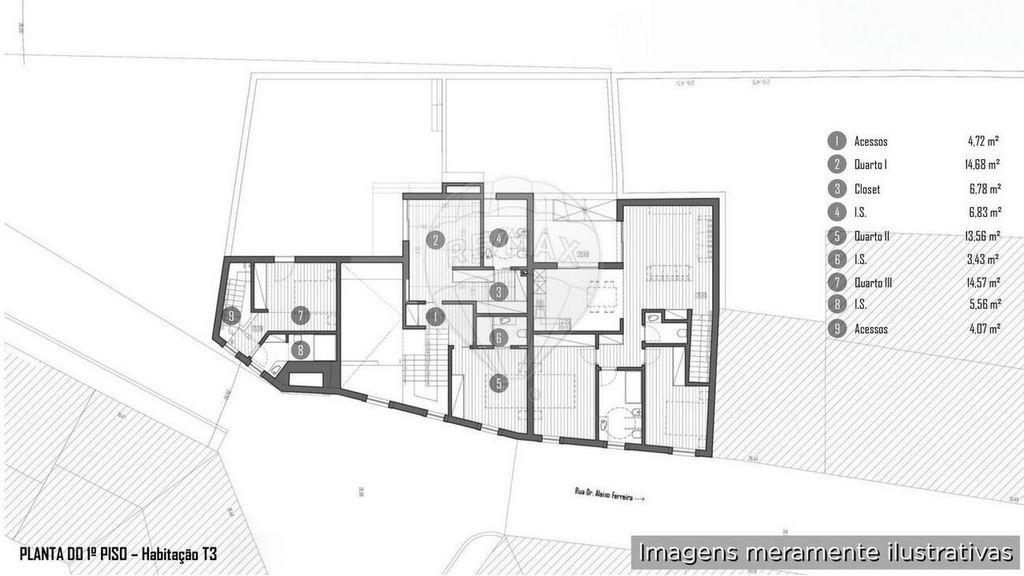
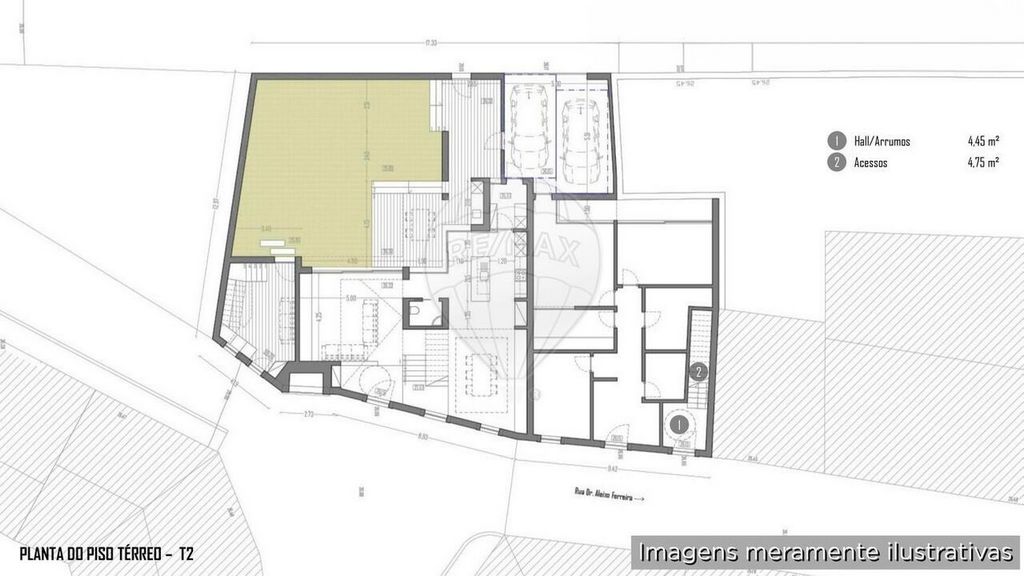
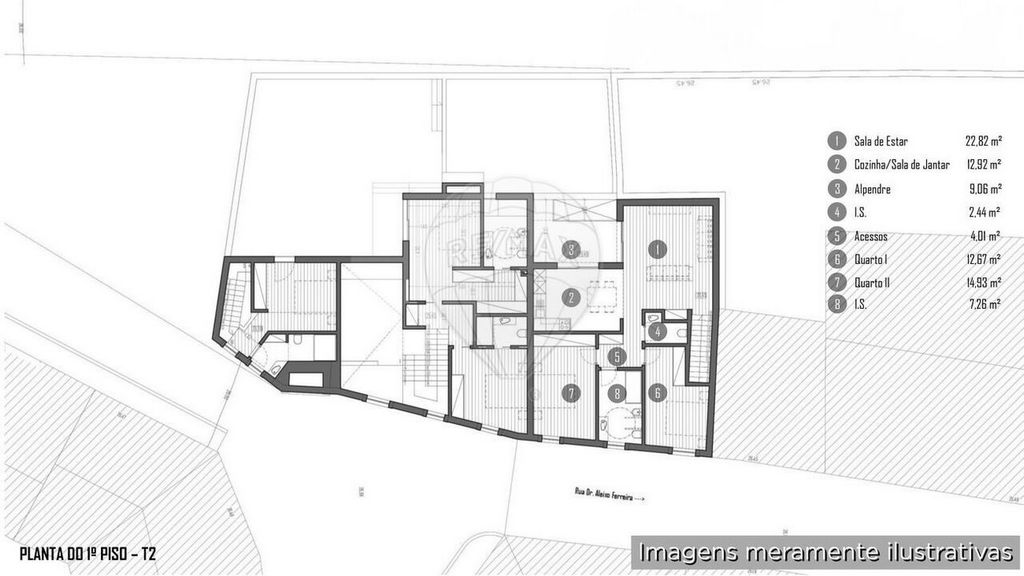
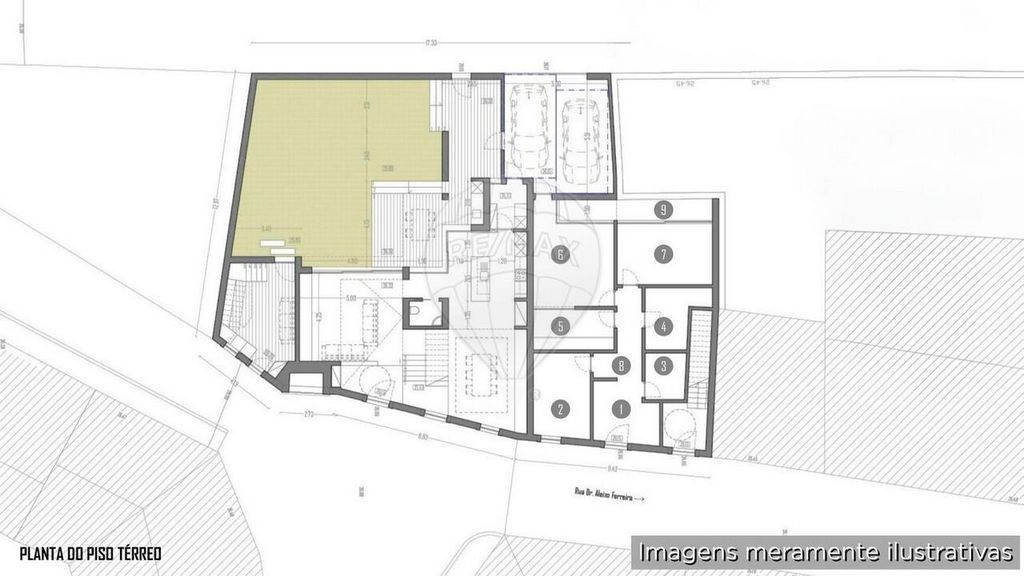
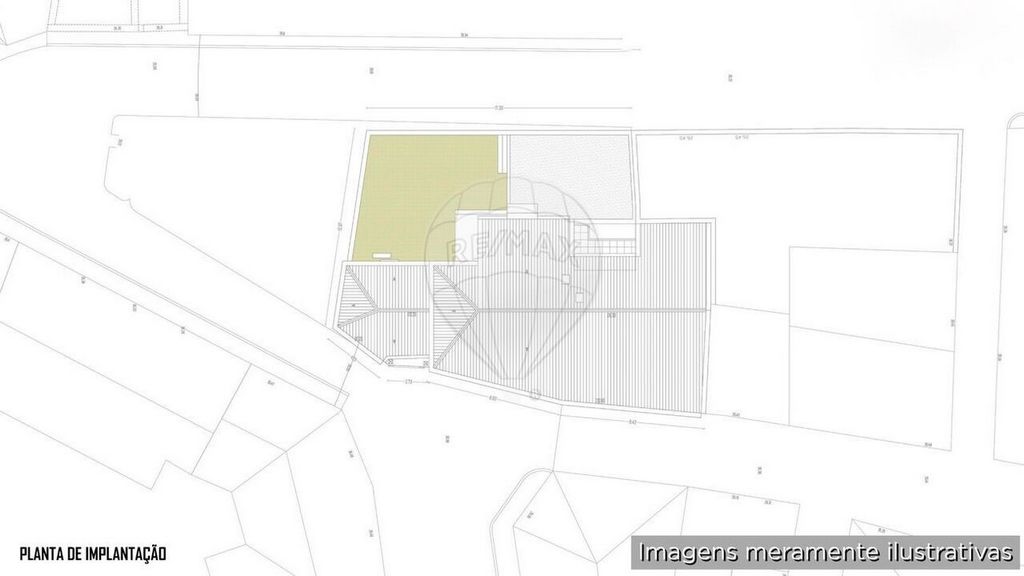
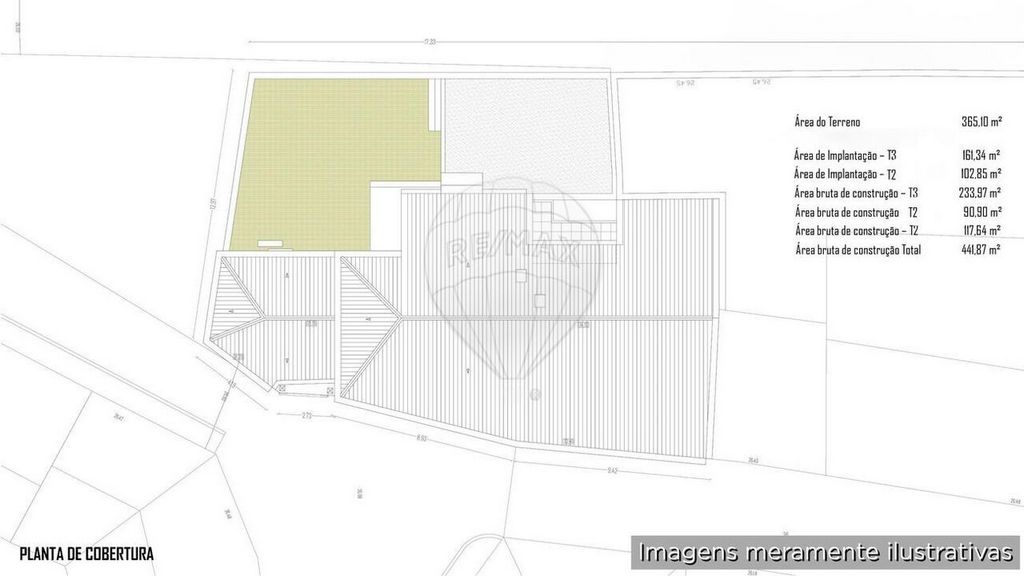
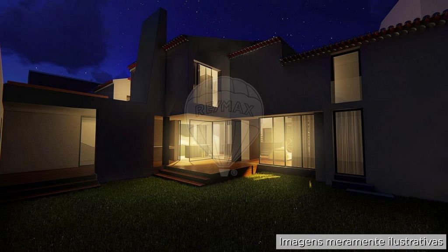
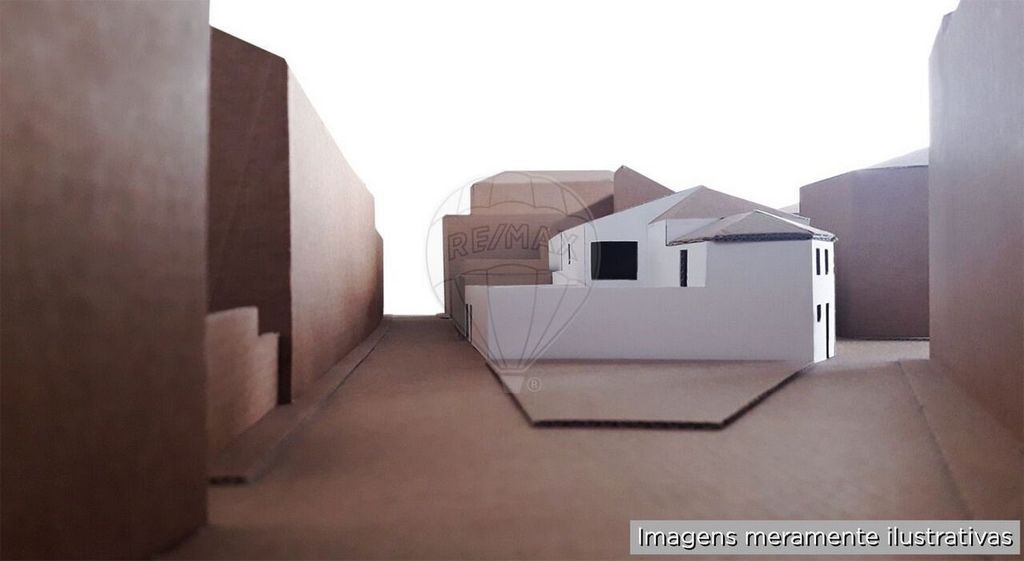
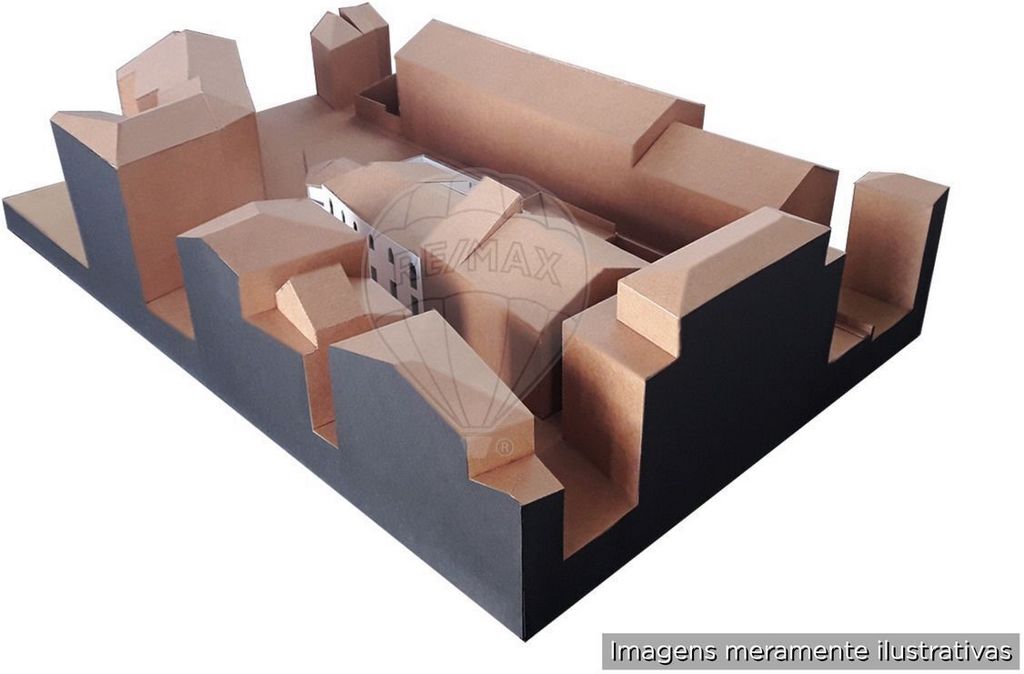
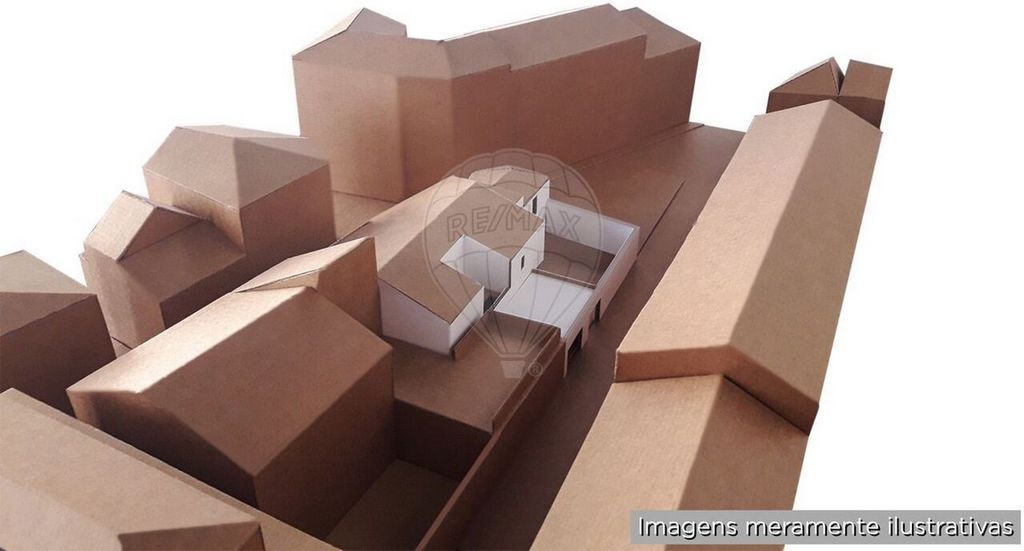
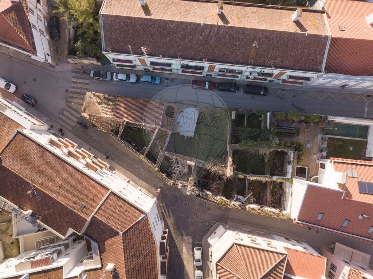
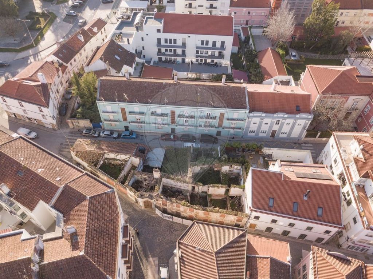
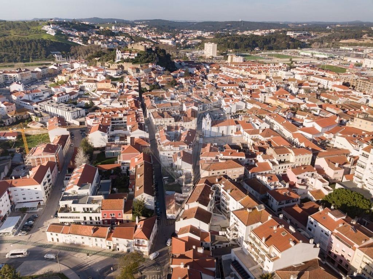
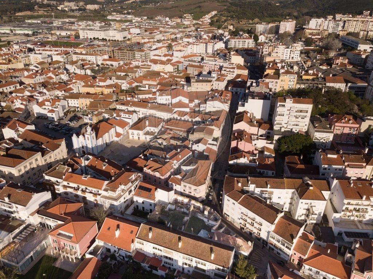
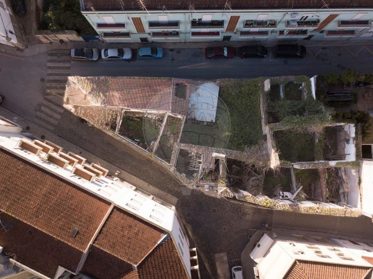
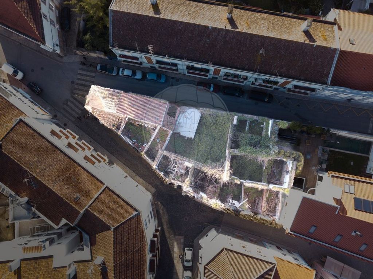
️ 1 2 bedroom apartment with 117.64m², with independent access, at the level of a 1st floor;
️ 1 2 bedroom apartment with 90.90m², with independent access, at the level of a RCThis is just a possibility, not binding, but it can be the starting point for the adaptation that makes sense for you and your project.The location is one of the most central in Torres Vedras, on Rua Dr. Aleixo Ferreira between Várzea and Praça da República and benefits from the unique characteristic of having three fronts.There is also a high probability of being able to benefit from tax incentives for rehabilitation granted by the Municipality for Expansion/Recovery projects in Urban Areas.Opportunities like these do not arise every day in the market, do not let it pass and contact us now to find out more information. Mehr anzeigen Weniger anzeigen Opportunité Unique / Voulez-vous avoir une maison de rêve dans le centre de Torres Vedras ? Ce n’est pas tous les jours que l’on vous présente la possibilité de construire et de vivre dans une maison de rêve dans le centre de Torres Vedras et d’avoir, sur la même propriété, deux autres appartements indépendants à louer.Si l’idée vous plaît, je suis à votre disposition pour vous donner tous les détails et clarifier vos questions.Je vous dis pour l’instant que la propriété à vendre est un bâtiment en ruine sur un terrain d’environ 368m² et selon le PDM et le Plan Détaillé de la zone, avec la faisabilité de construire un immeuble résidentiel d’environ 630m², avec un étage plus une couverture.Il a cependant fait l’objet d’un projet architectural exécuté dans le passé - et qui peut être mis à la disposition des futurs propriétaires pour les ajustements qu’ils jugent nécessaires.La reconstruction du bâtiment a permis d’obtenir une surface brute totale de construction de 441,87 m² avec la configuration suivante :️ 1 appartement en duplex T3+1 avec 233,97m² et 98,87m² d’espace extérieur et un garage box pour deux voitures avec 27,36m² ;
️ 1 appartement 2 chambres de 117.64m², avec accès indépendant, au niveau d’un 1er étage ;
️ 1 appartement 2 chambres de 90.90m², avec accès indépendant, au niveau d’un RCCe n’est qu’une possibilité, non contraignante, mais cela peut être le point de départ de l’adaptation qui a du sens pour vous et votre projet.L’emplacement est l’un des plus centraux de Torres Vedras, sur la Rua Dr. Aleixo Ferreira entre Várzea et Praça da República et bénéficie de la caractéristique unique d’avoir trois façades.Il existe également une forte probabilité de pouvoir bénéficier des incitations fiscales à la réhabilitation accordées par la Municipalité pour les projets d’expansion/relance dans les zones urbaines.De telles opportunités ne se présentent pas tous les jours sur le marché, ne les laissez pas passer et contactez-nous dès maintenant pour en savoir plus. Уникална възможност / Искате ли да имате мечтан дом в центъра на Торес Ведрас? Не всеки ден ви се представя възможността да построите и живеете в мечтан дом в центъра на Торес Ведрас и да имате в същия имот два други самостоятелни апартамента под наем.Ако идеята ви хареса, аз съм на ваше разположение, за да ви дам всички подробности и да изясня вашите въпроси.Засега ви казвам, че имотът за продажба е разрушена сграда върху парцел от около 368м² и съгласно ПДМ и ПЧ за района, с възможност за изграждане на жилищна сграда с около 630м², с етаж плюс покритие.Той обаче е имал архитектурен проект, изпълнен в миналото - и който може да бъде предоставен на бъдещите собственици за корекциите, които те считат за необходими.Реконструкцията на сградата предвижда обща брутна застроена площ от 441,87 м² със следната конфигурация:️ 1 Т3+1 Дуплекс апартамент с 233.97 м² и 98.87 м² открита площ и гараж за две коли с 27.36 м²;
️ 1 2-стаен апартамент с 117.64м², със самостоятелен достъп, на ниво 1-ви етаж;
️ 1 2-стаен апартамент с 90.90м², със самостоятелен достъп, на ниво RCТова е само възможност, която не е обвързваща, но може да бъде отправна точка за адаптацията, която има смисъл за вас и вашия проект.Местоположението е едно от най-централните в Торес Ведрас, на Rua Dr. Aleixo Ferreira между Várzea и Praça da República и се възползва от уникалната характеристика да има три фронта.Също така има голяма вероятност да се възползвате от данъчни стимули за рехабилитация, предоставени от общината за проекти за разширяване/възстановяване в градските райони.Възможности като тези не възникват всеки ден на пазара, не ги пропускайте и се свържете с нас сега, за да научите повече информация. Oportunidade Única / Quer ter uma casa de sonho no centro de Torres Vedras? Não é todos os dias que lhe apresentam a possibilidade de construir e morar numa casa de sonho no centro de Torres Vedras e dispor, na mesma propriedade de dois outros apartamentos independentes para arrendar.Se a ideia lhe agrada estou à sua disposição para lhe dar todos os detalhes e esclarecer as suas questões.Digo-lhe para já que o imóvel em venda trata-se de um edifício em ruína inserido num lote com cerca de 368m² e de acordo com o PDM e Plano de Pormenor para a zona, com viabilidade de construção de um edifício habitacional com cerca de 630m², com um piso mais cobertura.Teve no entanto um Projeto de Arquitetura executado no passado - e que pode ser disponibilizado aos futuros proprietários para os ajustes que entendam ser necessários.A reconstrução do edifício previa uma área bruta de construção Total de 441,87m² com a seguinte configuração:️ 1 Apartamento T3+1 Duplex com 233,97m² e 98,87m² de zona exterior e uma Garagem Box para duas viaturas com 27,36m²;
️ 1 Apartamento T2 com 117,64m², com acesso independente, ao nível de um 1º andar;
️ 1 Apartamento T2 com 90,90m², com acesso independente, ao nível de um RCTrata-se apenas de uma possibilidade, não vinculativa, mas que pode ser o ponto de partida para a adaptação que fizer sentido para si e para o seu projeto.A localização é uma das mais centrais de Torres Vedras, na Rua Dr. Aleixo Ferreira entre a Várzea a Praça da República e beneficia da característica única de ter três frentes.Há ainda uma grande probabilidade de poder beneficiar de incentivos fiscais à reabilitação concedidos pelo Município para projetos de Ampliação/Recuperação em Área Urbana.Oportunidades como estas não surgem todos os dias no mercado, não a deixe passar e contacte-nos já para saber mais informações. Unique Opportunity / Do you want to have a dream home in the center of Torres Vedras? It is not every day that you are presented with the possibility of building and living in a dream home in the center of Torres Vedras and having, on the same property, two other independent apartments for rent.If the idea appeals to you, I am at your disposal to give you all the details and clarify your questions.I tell you for now that the property for sale is a ruined building on a plot of about 368m² and according to the PDM and Detailed Plan for the area, with the feasibility of building a residential building with about 630m², with a floor plus coverage.It had, however, an Architectural Project executed in the past - and that can be made available to future owners for the adjustments they deem necessary.The reconstruction of the building provided for a total gross construction area of 441.87m² with the following configuration:️ 1 T3+1 Duplex Apartment with 233.97m² and 98.87m² of outdoor area and a Box Garage for two cars with 27.36m²;
️ 1 2 bedroom apartment with 117.64m², with independent access, at the level of a 1st floor;
️ 1 2 bedroom apartment with 90.90m², with independent access, at the level of a RCThis is just a possibility, not binding, but it can be the starting point for the adaptation that makes sense for you and your project.The location is one of the most central in Torres Vedras, on Rua Dr. Aleixo Ferreira between Várzea and Praça da República and benefits from the unique characteristic of having three fronts.There is also a high probability of being able to benefit from tax incentives for rehabilitation granted by the Municipality for Expansion/Recovery projects in Urban Areas.Opportunities like these do not arise every day in the market, do not let it pass and contact us now to find out more information. Μοναδική ευκαιρία / Θέλετε να έχετε ένα ονειρεμένο σπίτι στο κέντρο του Torres Vedras; Δεν είναι κάθε μέρα που σας παρουσιάζεται η δυνατότητα να χτίσετε και να ζήσετε σε ένα ονειρεμένο σπίτι στο κέντρο του Torres Vedras και να έχετε, στο ίδιο ακίνητο, δύο άλλα ανεξάρτητα διαμερίσματα προς ενοικίαση.Εάν η ιδέα σας αρέσει, είμαι στη διάθεσή σας για να σας δώσω όλες τις λεπτομέρειες και να διευκρινίσω τις ερωτήσεις σας.Σας λέω προς το παρόν ότι το ακίνητο προς πώληση είναι ένα ερειπωμένο κτίσμα σε οικόπεδο περίπου 368m² και σύμφωνα με το PDM και το Λεπτομερές Σχέδιο για την περιοχή, με δυνατότητα κατασκευής ενός κτιρίου κατοικιών περίπου 630m², με όροφο συν κάλυψη.Είχε, ωστόσο, ένα αρχιτεκτονικό σχέδιο που εκτελέστηκε στο παρελθόν - και το οποίο μπορεί να διατεθεί στους μελλοντικούς ιδιοκτήτες για τις προσαρμογές που κρίνουν απαραίτητες.Η ανακατασκευή του κτιρίου προέβλεπε συνολική μικτή δόμηση 441,87μ² με την ακόλουθη διαμόρφωση:️ 1 T3+1 Duplex Apartment με 233,97m² και 98,87m² εξωτερικού χώρου και Box Garage για δύο αυτοκίνητα με 27,36m².
️ 1 διαμέρισμα 2 υπνοδωματίων εμβαδού 117,64μ², με ανεξάρτητη πρόσβαση, στο επίπεδο 1ου ορόφου.
️ 1 διαμέρισμα 2 υπνοδωματίων εμβαδού 90,90μ², με ανεξάρτητη πρόσβαση, σε επίπεδο τηλεκατευθυνόμενου τροχόσπιτουΑυτή είναι απλώς μια πιθανότητα, όχι δεσμευτική, αλλά μπορεί να είναι το σημείο εκκίνησης για την προσαρμογή που έχει νόημα για εσάς και το έργο σας.Η τοποθεσία είναι μία από τις πιο κεντρικές στο Torres Vedras, στη Rua Dr. Aleixo Ferreira μεταξύ Várzea και Praça da República και επωφελείται από το μοναδικό χαρακτηριστικό της ύπαρξης τριών μετώπων.Υπάρχει επίσης μεγάλη πιθανότητα να μπορέσουν να επωφεληθούν από φορολογικά κίνητρα για αποκατάσταση που χορηγούνται από τον Δήμο για έργα επέκτασης/αποκατάστασης σε αστικές περιοχές.Ευκαιρίες όπως αυτές δεν προκύπτουν καθημερινά στην αγορά, μην το αφήσετε να περάσει και επικοινωνήστε μαζί μας τώρα για να μάθετε περισσότερες πληροφορίες. Opportunità unica / Vuoi avere una casa da sogno nel centro di Torres Vedras? Non capita tutti i giorni che ti venga presentata la possibilità di costruire e vivere in una casa da sogno nel centro di Torres Vedras e avere, sulla stessa proprietà, altri due appartamenti indipendenti in affitto.Se l'idea ti piace, sono a tua disposizione per darti tutti i dettagli e chiarire le tue domande.Vi dico per ora che l'immobile in vendita è un edificio diroccato su un terreno di circa 368m² e secondo il PDM e il Piano Dettagliato per l'area, con la fattibilità di costruire un edificio residenziale di circa 630m², con un piano più copertura.Aveva, tuttavia, un progetto architettonico eseguito in passato - e che può essere messo a disposizione dei futuri proprietari per gli aggiustamenti che ritengono necessari.La ricostruzione dell'edificio ha previsto una superficie lorda totale di costruzione di 441,87 m² con la seguente configurazione:️ 1 appartamento duplex T3+1 con 233,97 m² e 98,87 m² di area esterna e un box garage per due auto con 27,36 m²;
️ 1 appartamento con 2 camere da letto di 117,64 m², con accesso indipendente, al livello di un 1 ° piano;
️ 1 appartamento con 2 camere da letto di 90,90 m², con accesso indipendente, al livello di un RCQuesta è solo una possibilità, non vincolante, ma può essere il punto di partenza per l'adattamento che ha senso per te e per il tuo progetto.La posizione è una delle più centrali di Torres Vedras, in Rua Dr. Aleixo Ferreira tra Várzea e Praça da República e beneficia della caratteristica unica di avere tre fronti.Esiste inoltre un'alta probabilità di poter beneficiare degli incentivi fiscali per la riqualificazione concessi dal Comune per progetti di Espansione/Recupero in Aree Urbane.Opportunità come queste non si presentano tutti i giorni sul mercato, non lasciatevelo sfuggire e contattateci subito per scoprire maggiori informazioni.