4.100.000 EUR
2.990.000 EUR
3.100.000 EUR
3.300.000 EUR
3.300.000 EUR
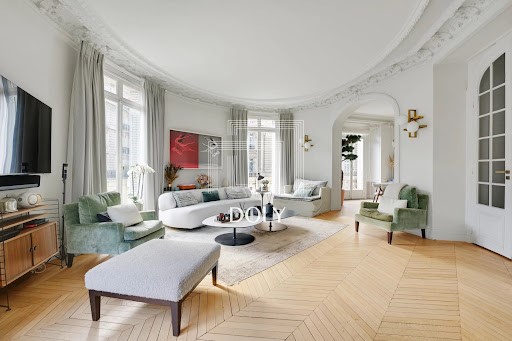
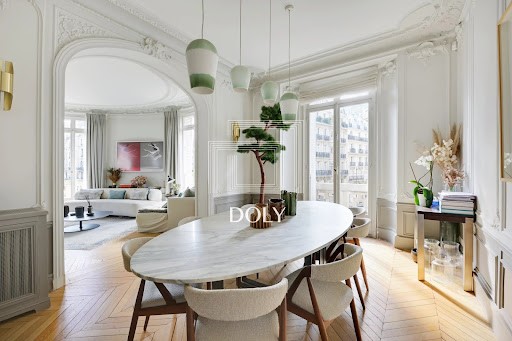


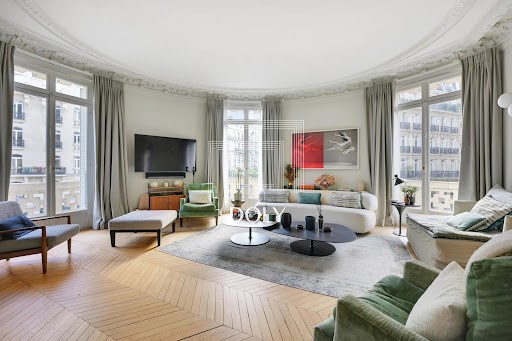
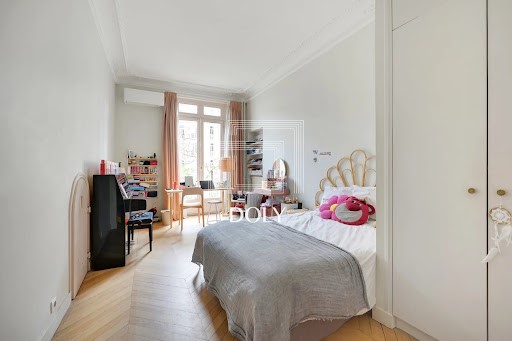

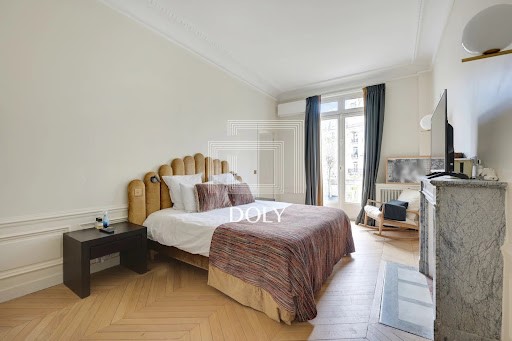




In the heart of rue de Courcelles, just a 5-minute walk from Parc Monceau, DOLY presents this 213m2 Carrez family apartment with balcony.
Located on the second floor of an elegant Haussmann corner building with live-in janitor and elevator.
This apartment comprises a reception gallery optimized by an office space, a vast rotunda-style living room with three windows opening onto the balcony, which benefits from optimum sunlight thanks to its triple south-east, south and south-west exposure and its unobstructed view.
and unobstructed views.
Open to the living room is a dining room and a kitchen with sliding glass walls.
The bright, spacious kitchen is fully equipped and fitted with quality materials.
Conceived as a living space in its own right, it features a high table for convivial meals.
You'll appreciate the perfect balance between old-world charm (herringbone parquet flooring, fireplaces, moldings, stone baluster balconies, 3.20m HSP) and modern conveniences (plenty of custom storage space, dressing room, several bathrooms and toilets, double-glazed windows).
A hallway with full-height storage space leads to the night space, comprising three vast bedrooms with balconies overlooking the street, including a master bedroom with dressing room and bathroom with walk-in shower and dressing table.
On the courtyard side, a fourth bedroom (9m2) with large dressing room, two bathrooms, two toilets and a laundry room.
To complete this exceptional property: a 7m2 utility room with window, water and electricity supply, a storage room on the landing accessible via the utility door and a healthy 6m2 cellar.
Numerous shops, transport links and schools nearby.
Video on request Mehr anzeigen Weniger anzeigen 6 PIÈCES / 4 CHAMBRES / RUE DE COURCELLES
En plein coeur de la rue de Courcelles, à 5mn à pied du Parc Monceau, DOLY vous présente cet appartement familial de 213m2 Carrez.
Situé au deuxième étage d'un élégant immeuble haussmannien d'angle avec gardien à demeure et ascenseur.
Cet appartement est composé d'une galerie d'accueil optimisée par un espace bureau, d'un vaste séjour en rotonde disposant de trois fenêtres ouvertes sur le premier balcon filant bénéficiant d'un ensoleillement optimal grâce à sa triple exposition sud-est, sud, sud-ouest et à sa vue dégagée.
Ouvertes sur le séjour, une salle-à-manger ainsi qu'une cuisine munie de parois de verre coulissantes.
La cuisine, spacieuse et lumineuse, est entièrement équipée et aménagée avec des matériaux de qualité.
Pensée comme un espace de vie à part entière, elle s'articule autour d'une table haute permettant d'y prendre ses repas en toute convivialité.
Vous apprécierez le juste équilibre qu'offre cet appartement entre le charme du bel ancien (parquet en point de Hongrie, cheminées, moulures, balcons en balustres de pierre, 3,20m HSP ) et les commodités du moderne ( nombreux rangements sur mesure, dressing, plusieurs salles de bains et toilettes, fenêtres double vitrage )
Un dégagement disposant d'un linéaire de rangements toute hauteur mène à l'espace nuit composé de trois vastes chambres sur rue avec deuxième balcon filant dont une parentale complétée d'un dressing et d'une salle de bains avec douche à l'italienne et coiffeuse.
Côté cour, une quatrième chambre de 9m2 aménagée en grand dressing, deux salles de bains, deux toilettes et une buanderie.
Pour compléter ce bien d'exception: une chambre de service de 7m2 avec fenêtre, arrivée d'eau et d'électricité, un débarras sur le palier accessible par la porte de service et une cave saine de 6m2.
De nombreux commerces, transports et écoles à proximité.
Plus de photos, vidéo et plan sur demande 6 ROOMS / 4 BEDROOMS / RUE DE COURCELLES
In the heart of rue de Courcelles, just a 5-minute walk from Parc Monceau, DOLY presents this 213m2 Carrez family apartment with balcony.
Located on the second floor of an elegant Haussmann corner building with live-in janitor and elevator.
This apartment comprises a reception gallery optimized by an office space, a vast rotunda-style living room with three windows opening onto the balcony, which benefits from optimum sunlight thanks to its triple south-east, south and south-west exposure and its unobstructed view.
and unobstructed views.
Open to the living room is a dining room and a kitchen with sliding glass walls.
The bright, spacious kitchen is fully equipped and fitted with quality materials.
Conceived as a living space in its own right, it features a high table for convivial meals.
You'll appreciate the perfect balance between old-world charm (herringbone parquet flooring, fireplaces, moldings, stone baluster balconies, 3.20m HSP) and modern conveniences (plenty of custom storage space, dressing room, several bathrooms and toilets, double-glazed windows).
A hallway with full-height storage space leads to the night space, comprising three vast bedrooms with balconies overlooking the street, including a master bedroom with dressing room and bathroom with walk-in shower and dressing table.
On the courtyard side, a fourth bedroom (9m2) with large dressing room, two bathrooms, two toilets and a laundry room.
To complete this exceptional property: a 7m2 utility room with window, water and electricity supply, a storage room on the landing accessible via the utility door and a healthy 6m2 cellar.
Numerous shops, transport links and schools nearby.
Video on request