872.850 EUR
4 Z
6 Ba
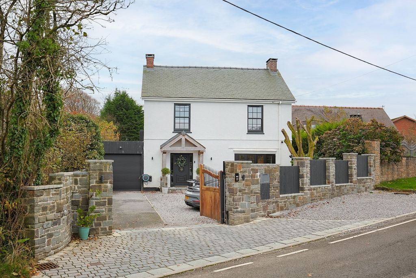
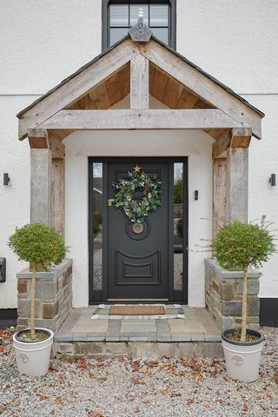
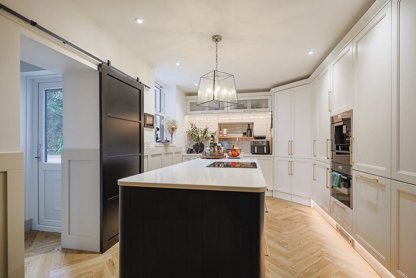
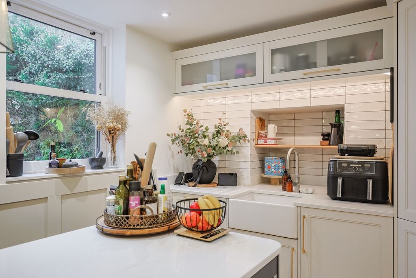
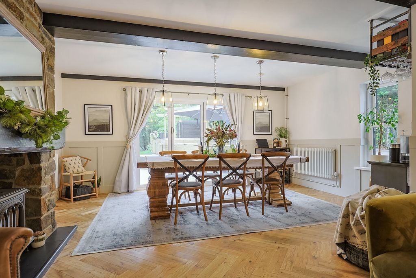
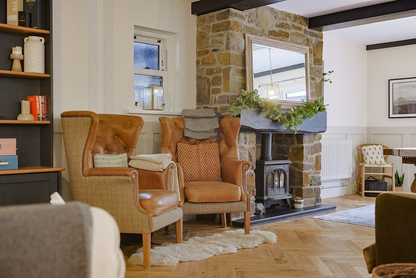
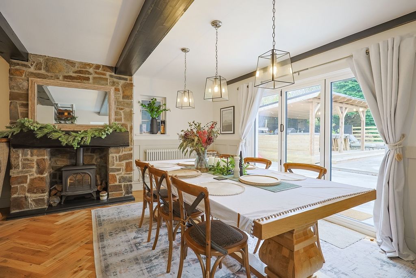
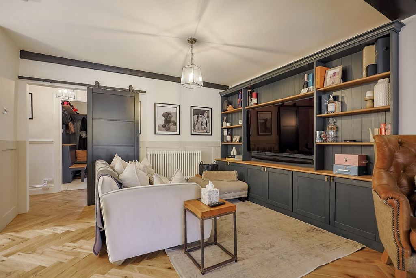
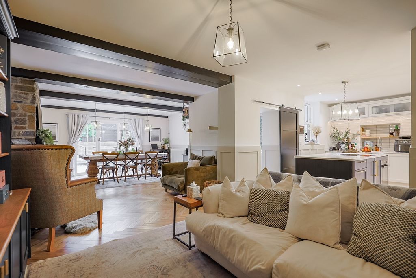
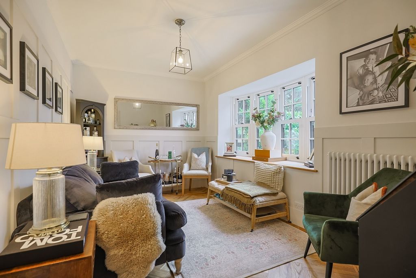
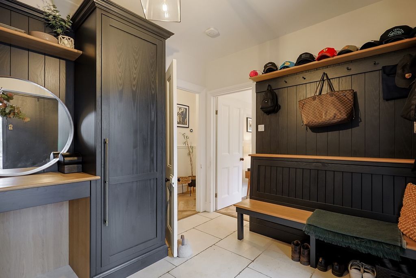
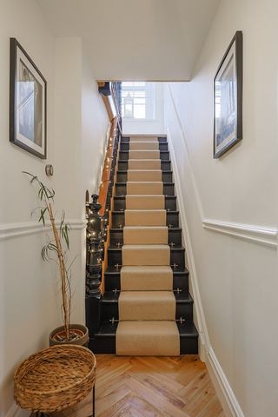
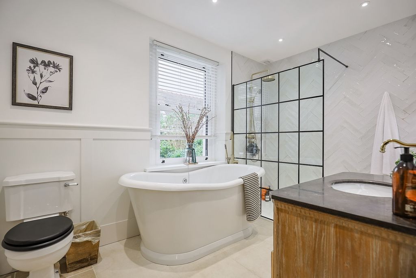
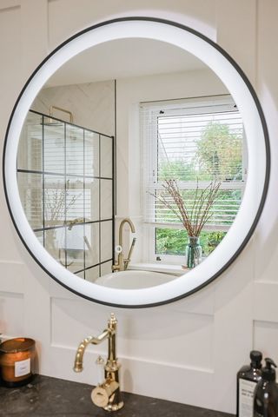
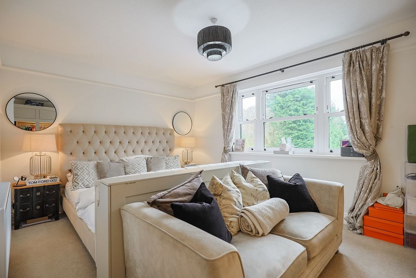
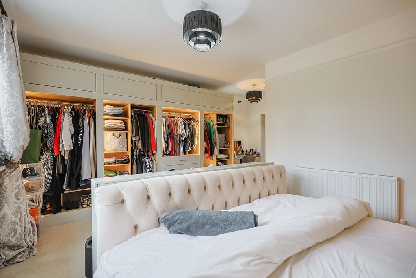
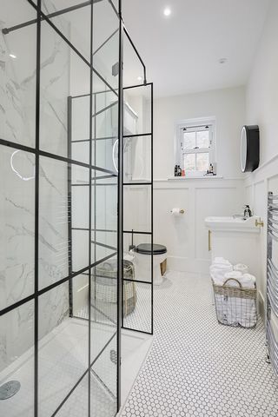
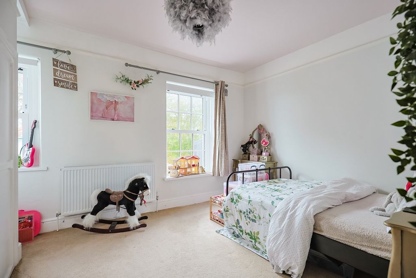
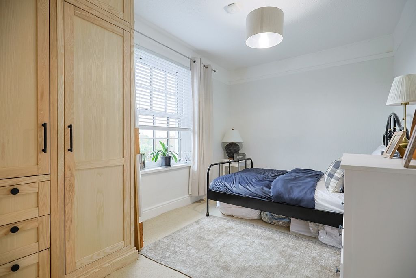
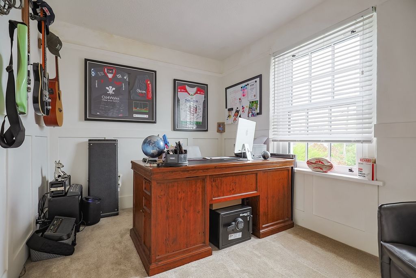
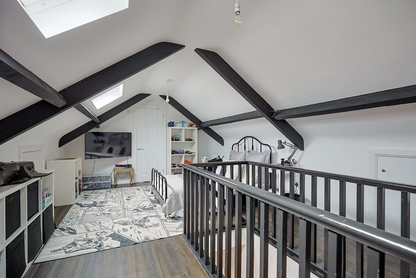
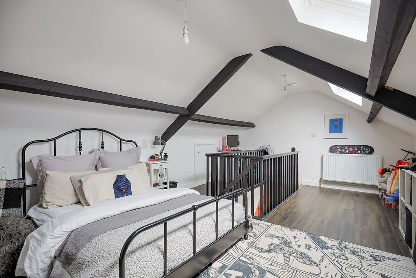
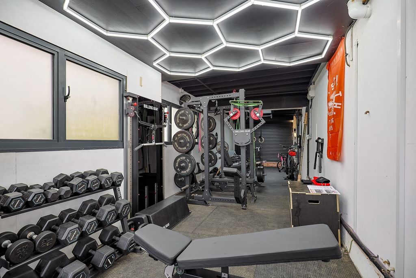
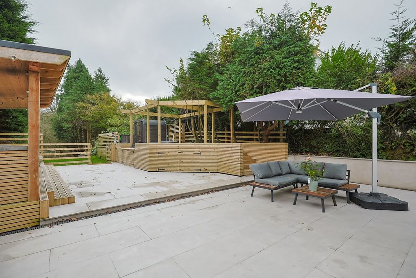
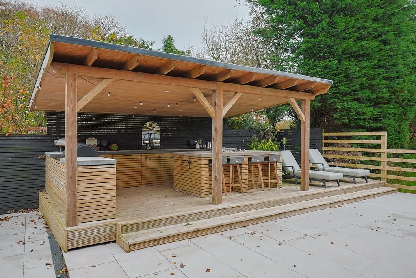
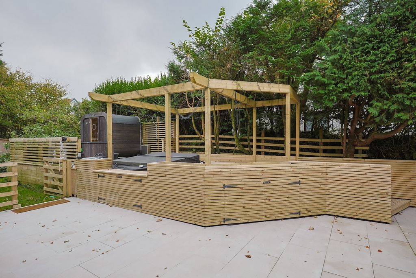
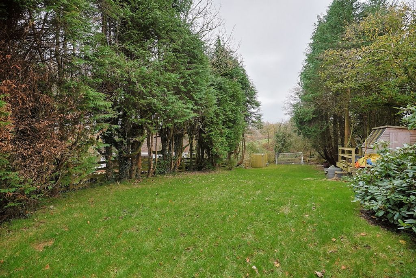
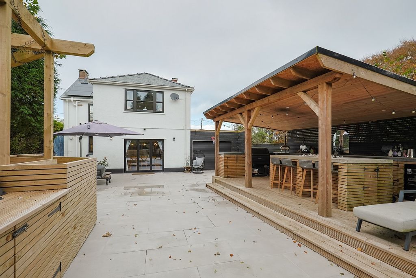
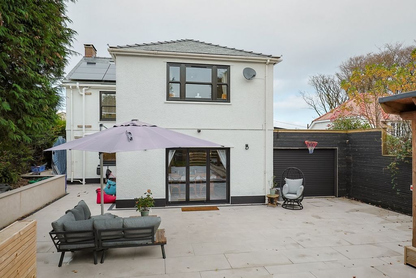
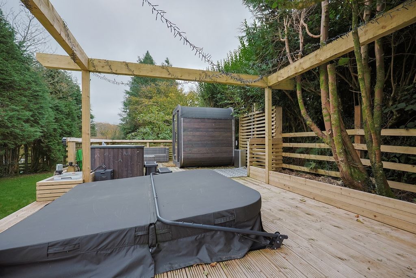
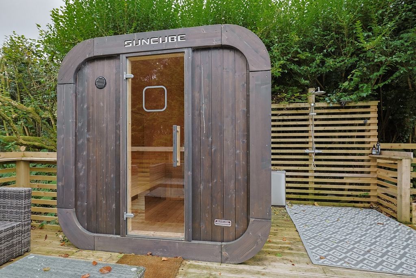

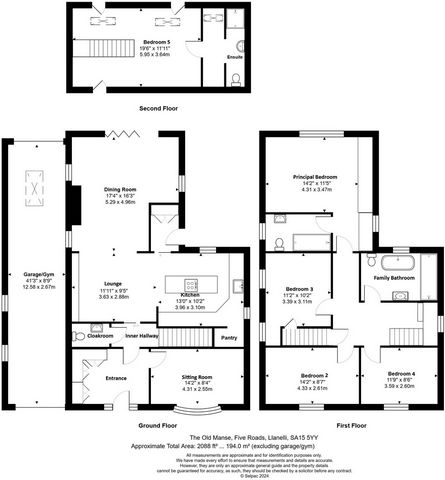
As you meander through the picturesque village, you’re met with the impressive sight of The Old Manse, set behind double electric gates with secure pin or fob entry. This striking home greets you with a well-lit, stone-chip and tarmac driveway, complete with CCTV for peace of mind, and parking for up to five cars. Practical touches include an EV charger, while external lighting highlights the charming oak porch, which is subtly lit by spotlights. Step up to the welcoming modern front door, flanked by tall windows. Step Inside… Entrance
The welcoming entrance hall of The Old Manse is a spacious area, finished with tiled flooring and equipped with an array of built-in storage cupboards. Each cupboard is fitted with shelves, hanging rails, and space ideal for coats and shoes, keeping everything neatly out of sight. There’s also a handy bench for putting on shoes, making it a practical and inviting space to welcome guests. From here, you have access to the cosy Sitting room and inner hallway. Sitting Room
This cosy sitting room enjoys oak herringbone flooring and large bay sash window at the front, flooding the room with natural light. Stylish panel-style walls, a deep oak windowsill, and traditional coving complete the look, creating a warm and relaxing space that’s perfect for unwinding. Inner Hallway
The inner hallway flows from the entranceway, with the oak herringbone flooring continuing seamlessly into the main living space. Here, you’ll find a dado rail, a thermostat, and convenient access to the cloakroom, the open-plan kitchen/diner/lounge, and a staircase leading to the first floor, giving the hallway a welcoming, functional ambiance. Cloakroom
The stylish cloakroom is fitted with a Burlington WC and matching wash basin, panelled walls, brick-effect flooring, and spotlighting. Open-Plan Kitchen/Diner/Lounge The heart of the home, this beautiful and spacious open-plan area is ideal for family gatherings and entertaining alike. Accessed via a sliding door, the entire space is finished with attractive oak herringbone flooring, with sash windows and bi-folding doors opening to the rear garden. Panel-style walls, feature ceiling beams, and a wood burner set within a stone surround and slate hearth add to the inviting ambiance. The kitchen is fully equipped, with tall and base storage units topped with quartz worktops, a NEFF microwave/oven, NEFF coffee machine, fridge/freezer, and a porcelain sink with a Quooker tap. A central island offers extra storage, a NEFF 4-ring induction hob with an extractor, an oven/grill, and a breakfast bar seating four. A hidden walk-in pantry with sensor lighting and shelving completes this meticulously designed kitchen. The dining and family area provides ample space for seating, a dining set, and built-in storage, creating a social space with lovely views of the garden. Rear Lobby
Situated just off the kitchen, the rear lobby offers direct access to the garden, along with a heated towel rail and a spacious storage cupboard that can house two appliances, ensuring a clutter-free kitchen area. First Floor
Ascend the elegant black stairway, complete with cream carpet runner and rails, to the bright first-floor landing. A large sash window welcomes natural light and from this landing, you can access four bedrooms, a family bathroom, and a staircase to the second floor. Family Bathroom
The modern family bathroom features a Burlington WC and wash basin with storage, mirror with sensor lighting, luxurious roll-top bath with hand-held shower head, large double walk-in shower, inset shelf, feature heated towel rail, tiled flooring, part panel-style walls, part tiled walls, large sash window to the rear, spotlighting, and an extractor fan. Bedroom Four/Study
Currently used as a study, this versatile room can easily serve as a double bedroom. The space is carpeted and features panel-style walls, a plate rail, and a sash window at the front. Bedroom Three
A bright double bedroom, featuring carpeted floors, a large sash window at the front, a plate rail, and a tall feature radiator. Ample storage is provided by fitted wardrobes with shelving, hanging rails, drawers, and overhead cupboards. Bedroom Two
This airy double room enjoys natural light from two side-facing sash windows. This space offers carpeting, a plate rail, a storage cupboard and a built-in wardrobe with a hanging rail and shelf. Principal Bedroom with En-Suite
A generous and light-filled principal bedroom, with dual-aspect sash windows, carpeted flooring, and a plate rail. It includes an array of fitted wardrobes featuring hanging rails, shelving, drawers, feature lighting, and overhead storage. The luxurious en-suite offers a feature WC, Burlington wash basin, double walk-in shower, heated towel rail, touch-lit mirror, spotlighting, tiled flooring, part panel-style walls, part tiled walls, and a sash window to the front. Bedroom Five with En-Suite
Ascending to the second floor leads you to bedroom five, a spacious double bedroom with LVT flooring, a vaulted ceiling with feature beams, and two Velux windows. This room offers ample eaves storage and a private en-suite with a WC, wash basin, walk-in shower, extractor, spotlighting, part tiled walls, LVT flooring, a Velux window, and two hanging rails. Garage/Gym
This home boasts a substantial double garage, complete with electric roller doors at both front and rear. This versatile space currently serves as a home gym, equipped with water, electric, feature lighting, two side windows, two internal windows to the dining area, and a skylight for ample natural light. Perfect as a garage, workshop, home office, or gym, the possibilities are endless. Step Outside
The Old Manse offers an enclosed, meticulously presented garden ideal for entertaining and relaxation. An expansive paved patio leads to two raised decking areas, one with an undercover outdoor kitchen, complete with BBQ, wine cooler, storage units, sink, electricity, spotlighting, and a fire pit area with seating. On the other side, a hot tub, ice bath, sauna, and external shower await. Further down the garden, a lawn lined with mature trees creates a perfect play space for children and pets, and a pedestrian gate provides access to the front. Local Area Five Roads is a charming village known for its warm, close-knit community and scenic surroundings, making it a sought-after location for those seeking a blend of rural tranquillity and modern convenience. The village is home to popular local pubs, including the historic Stag and Pheasant Inn, known for its hearty meals and friendly atmosphere, and a nearby restaurant offering family dining options. For those who love the outdoors, there are plenty of scenic parks and walking trails around, perfect for leisurely strolls and exploration. Five Roads is an ideal choice for families and individuals looking for a welcoming, peaceful place to call home, while still being near everyday amenities.
Though tucked away in the serene countryside, Five Roads offers excellent access to major destinations and transport links. The M4 motorway is just a short drive away, making commuting to Swansea and other major South Wales cities straightforward and convenient. Nearby, the bustling town of Llanelli provides further shopping, dining, and leisure options, while the Gower Peninsula—famous for its breath-taking beaches and outdoor pursuits—is close by for weekend excursions. For a day out, the picturesque town of Tenby, with its sandy beaches and historic charm, is within easy reach, as are the scenic coastal paths of Carmarthenshire. HOT TUB, ICE BATH & SAUNA AVAILABLE UNDER SEPARATE NEGOTIATIONS Additional Property Information Chain Free Freehold Tax Band - F Gas/Electric Mains Water Mains Drainage Superfast Broadband Available For mobile coverage please visit checker.ofcom.org.uk
Features:
- Garage
- Garden
- Parking Mehr anzeigen Weniger anzeigen Bienvenido a The Old Manse, una impresionante y bellamente presentada residencia independiente de 5 dormitorios en el popular pueblo de Five Roads, Llanelli. Distribuida en tres plantas y elaborada con materiales y estilo de calidad excepcional, esta propiedad ofrece una vida espaciosa y moderna combinada con el encanto tradicional. Con generosas proporciones de habitaciones y un jardín familiar meticulosamente diseñado para la relajación y el entretenimiento, The Old Manse es el hogar ideal para siempre. Ubicado en el corazón del campo, el encantador pueblo de Five Roads ofrece un ambiente comunitario tranquilo pero conectado que atrae a personas de todo el mundo. Conocido por su ambiente unido, los residentes disfrutan de un genuino sentido de pertenencia mientras están rodeados de paisajes impresionantes. Five Roads también está bien posicionado para una excelente conectividad. El pueblo ofrece un cómodo acceso a la autopista M4, lo que hace que viajar a Swansea y más allá sea muy fácil. La cercana ciudad costera de Llanelli ofrece opciones adicionales de compras, restaurantes y entretenimiento, mientras que los amantes de la naturaleza apreciarán la proximidad a la impresionante península de Gower y a las pintorescas costas de Carmarthenshire. Para una excursión de un día perfecta, Tenby y su encantador puerto, playas y monumentos históricos están a solo un viaje en coche. Acercarse
A medida que deambula por el pintoresco pueblo, se encontrará con la impresionante vista de The Old Manse, ubicado detrás de puertas eléctricas dobles con entrada segura con pin o llavero. Esta impresionante casa le da la bienvenida con un camino de entrada bien iluminado, de astillas de piedra y asfalto, completo con circuito cerrado de televisión para su tranquilidad y estacionamiento para hasta cinco autos. Los toques prácticos incluyen un cargador de vehículos eléctricos, mientras que la iluminación exterior destaca el encantador porche de roble, que está sutilmente iluminado por focos. Acércate a la acogedora y moderna puerta de entrada, flanqueada por altas ventanas. Entra... Entrada
El acogedor vestíbulo de entrada de The Old Manse es un área espaciosa, terminada con pisos de baldosas y equipada con una variedad de armarios de almacenamiento incorporados. Cada armario está equipado con estantes, rieles para colgar y espacio ideal para abrigos y zapatos, manteniendo todo cuidadosamente fuera de la vista. También hay un práctico banco para ponerse los zapatos, lo que lo convierte en un espacio práctico y acogedor para recibir a los invitados. Desde aquí, tiene acceso a la acogedora sala de estar y al pasillo interior. Sala
Esta acogedora sala de estar cuenta con suelos de roble en espiga y un gran ventanal en la parte delantera, que inunda la habitación de luz natural. Las elegantes paredes de estilo panel, el alféizar de roble profundo y las molduras tradicionales completan el aspecto, creando un espacio cálido y relajante perfecto para relajarse. Pasillo interior
El pasillo interior fluye desde la entrada, con el suelo de roble en espiga que continúa sin problemas en el espacio habitable principal. Aquí, encontrará un riel dado, un termostato y un cómodo acceso al guardarropa, la cocina / comedor / salón de planta abierta y una escalera que conduce al primer piso, lo que le da al pasillo un ambiente acogedor y funcional. Guardarropa
El elegante aseo está equipado con un inodoro Burlington y un lavabo a juego, paredes con paneles, suelos de efecto ladrillo y focos. Cocina / Comedor / Salón de planta abierta El corazón de la casa, esta hermosa y espaciosa área de planta abierta es ideal para reuniones familiares y entretenimiento por igual. Accediendo a través de una puerta corredera, todo el espacio está terminado con un atractivo suelo de roble en espiga, con ventanas de guillotina y puertas plegables que se abren al jardín trasero. Las paredes estilo panel, las vigas del techo y una estufa de leña dentro de un marco de piedra y una chimenea de pizarra se suman al ambiente acogedor. La cocina está totalmente equipada, con muebles de almacenamiento altos y bajos rematados con encimeras de cuarzo, un microondas/horno NEFF, una cafetera NEFF, una nevera/congelador y un fregadero de porcelana con grifo Quooker. Una isla central ofrece almacenamiento adicional, una placa de inducción NEFF de 4 fuegos con extractor, un horno / parrilla y una barra de desayuno con capacidad para cuatro personas. Una despensa oculta con iluminación por sensor y estanterías completa esta cocina meticulosamente diseñada. El comedor y el área familiar ofrecen un amplio espacio para sentarse, un juego de comedor y almacenamiento incorporado, creando un espacio social con hermosas vistas del jardín. Vestíbulo trasero
Situado justo al lado de la cocina, el vestíbulo trasero ofrece acceso directo al jardín, junto con un toallero con calefacción y un amplio armario de almacenamiento que puede albergar dos electrodomésticos, lo que garantiza una zona de cocina ordenada. Planta baja
Sube por la elegante escalera negra, con alfombra color crema y rieles, hasta el luminoso rellano del primer piso. Una gran ventana de guillotina da la bienvenida a la luz natural y desde este rellano se puede acceder a cuatro dormitorios, un baño familiar y una escalera al segundo piso. Baño Familiar
El moderno baño familiar cuenta con un inodoro y lavabo Burlington con almacenamiento, espejo con iluminación por sensor, lujosa bañera enrollable con cabezal de ducha de mano, gran ducha doble a ras de suelo, estante empotrado, toallero con calefacción, pisos de baldosas, paredes en parte estilo panel, paredes en parte con azulejos, gran ventana de guillotina en la parte trasera, focos y un extractor. Dormitorio Cuatro/Estudio
Actualmente utilizada como estudio, esta versátil habitación puede servir fácilmente como dormitorio doble. El espacio está alfombrado y cuenta con paredes estilo panel, un riel para placas y una ventana de guillotina en la parte delantera. Dormitorio Tres
Una habitación doble luminosa, con pisos alfombrados, una gran ventana de guillotina en la parte delantera, un riel para placas y un radiador alto. Los armarios empotrados con estanterías, barras para colgar, cajones y armarios superiores proporcionan un amplio espacio de almacenamiento. Dormitorio Dos
Esta espaciosa habitación doble disfruta de luz natural a través de dos ventanas de guillotina orientadas hacia los lados. Este espacio ofrece moqueta, un riel para platos, un armario de almacenamiento y un armario empotrado con un riel para colgar y un estante. Dormitorio principal con baño en suite
Un dormitorio principal generoso y lleno de luz, con ventanas de guillotina de doble aspecto, pisos alfombrados y un riel para placas. Incluye una variedad de armarios empotrados con rieles para colgar, estanterías, cajones, iluminación y almacenamiento superior. El lujoso cuarto de baño ofrece un inodoro, lavabo Burlington, ducha doble, toallero eléctrico, espejo con luz táctil, focos, suelos de baldosas, paredes en parte estilo panel, en parte paredes con azulejos y una ventana de guillotina en la parte delantera. Dormitorio cinco con baño en suite
Ascendiendo al segundo piso se encuentra el dormitorio cinco, un espacioso dormitorio doble con suelos LVT, un techo abovedado con vigas y dos ventanas Velux. Esta habitación ofrece un amplio espacio de almacenamiento en el alero y un baño privado con inodoro, lavabo, ducha a ras de suelo, extractor, focos, paredes parcialmente alicatadas, suelos LVT, una ventana Velux y dos rieles para colgar. Garaje/Gimnasio
Esta casa cuenta con un garaje doble sustancial, completo con puertas enrollables eléctricas tanto en la parte delantera como en la trasera. Este espacio versátil actualmente sirve como un gimnasio en casa, equipado con agua, electricidad, iluminación, dos ventanas laterales, dos ventanas internas al comedor y un tragaluz para una amplia luz natural. Perfecto como garaje, taller, oficina en casa o gimnasio, las posibilidades son infinitas. Salir a la calle
La Old Manse ofrece un jardín cerrado y meticulosamente presentado, ideal para el entretenimiento y la relajación. Un amplio patio pavimentado conduce a dos áreas de terraza elevada, una con una cocina exterior cubierta, completa con barbacoa, enfriador de vino, unidades de almacenamiento, fregadero, electricidad, focos y un área de fogata con asientos. Al otro lado, te esperan una bañera de hidromasaje, un baño de hielo, una sauna y una ducha externa. Más abajo en el jardín, un césped bordeado de árboles maduros crea un espacio de juego perfecto para niños y mascotas, y una puerta peatonal proporciona acceso al frente. El área local Five Roads es un encantador pueblo conocido por su comunidad cálida y unida y su entorno pintoresco, lo que lo convierte en un lugar codiciado para aquellos que buscan una mezcla de tranquilidad rural y comodidad moderna. El pueblo alberga pubs locales populares, como el histórico Stag and Pheasant Inn, conocido por sus comidas abundantes y su ambiente agradable, y un restaurante cercano que ofrece opciones para cenar en familia. Para aquellos que aman el aire libre, hay muchos parques escénicos y senderos para caminar, perfectos para paseos tranquilos y exploración. Five Roads es una opción ideal para familias e individuos que buscan un lugar acogedor y tranquilo para llamar hogar, sin dejar de estar cerca de las comodidades diarias.
Aunque está escondido en la serena campiña, Five Roads ofrece un excelente acceso a los principales destinos y conexiones de transporte. La autopista M4 está a poca distancia en coche, lo que hace que los desplazamientos a Swansea y otras ciudades importantes de Gales del Sur sean sencillos y cómodos. Cerca de allí, la bulliciosa ciudad de L... Welcome to The Old Manse, a striking and beautifully presented 5-bedroom detached residence in the popular village of Five Roads, Llanelli. Set across three floors and crafted with exceptional quality materials and style, this property offers spacious, modern living combined with traditional charm. With generous room proportions and a meticulously landscaped, family-friendly garden designed for relaxation and entertainment, The Old Manse is the ideal forever home. Nestled in the heart of the countryside, the charming village of Five Roads offers a peaceful yet connected community atmosphere that draws people from all around. Known for its close-knit feel, residents enjoy a genuine sense of belonging while being surrounded by stunning landscapes. Five Roads is also well-positioned for excellent connectivity. The village provides convenient access to the M4 motorway, making travel to Swansea and beyond a breeze. The nearby coastal town of Llanelli offers additional shopping, dining, and entertainment options, while nature lovers will appreciate the proximity to the breath-taking Gower Peninsula and scenic Carmarthenshire coastlines. For a perfect day trip, Tenby and its charming harbour, beaches, and historic landmarks are just a drive away. Approach
As you meander through the picturesque village, you’re met with the impressive sight of The Old Manse, set behind double electric gates with secure pin or fob entry. This striking home greets you with a well-lit, stone-chip and tarmac driveway, complete with CCTV for peace of mind, and parking for up to five cars. Practical touches include an EV charger, while external lighting highlights the charming oak porch, which is subtly lit by spotlights. Step up to the welcoming modern front door, flanked by tall windows. Step Inside… Entrance
The welcoming entrance hall of The Old Manse is a spacious area, finished with tiled flooring and equipped with an array of built-in storage cupboards. Each cupboard is fitted with shelves, hanging rails, and space ideal for coats and shoes, keeping everything neatly out of sight. There’s also a handy bench for putting on shoes, making it a practical and inviting space to welcome guests. From here, you have access to the cosy Sitting room and inner hallway. Sitting Room
This cosy sitting room enjoys oak herringbone flooring and large bay sash window at the front, flooding the room with natural light. Stylish panel-style walls, a deep oak windowsill, and traditional coving complete the look, creating a warm and relaxing space that’s perfect for unwinding. Inner Hallway
The inner hallway flows from the entranceway, with the oak herringbone flooring continuing seamlessly into the main living space. Here, you’ll find a dado rail, a thermostat, and convenient access to the cloakroom, the open-plan kitchen/diner/lounge, and a staircase leading to the first floor, giving the hallway a welcoming, functional ambiance. Cloakroom
The stylish cloakroom is fitted with a Burlington WC and matching wash basin, panelled walls, brick-effect flooring, and spotlighting. Open-Plan Kitchen/Diner/Lounge The heart of the home, this beautiful and spacious open-plan area is ideal for family gatherings and entertaining alike. Accessed via a sliding door, the entire space is finished with attractive oak herringbone flooring, with sash windows and bi-folding doors opening to the rear garden. Panel-style walls, feature ceiling beams, and a wood burner set within a stone surround and slate hearth add to the inviting ambiance. The kitchen is fully equipped, with tall and base storage units topped with quartz worktops, a NEFF microwave/oven, NEFF coffee machine, fridge/freezer, and a porcelain sink with a Quooker tap. A central island offers extra storage, a NEFF 4-ring induction hob with an extractor, an oven/grill, and a breakfast bar seating four. A hidden walk-in pantry with sensor lighting and shelving completes this meticulously designed kitchen. The dining and family area provides ample space for seating, a dining set, and built-in storage, creating a social space with lovely views of the garden. Rear Lobby
Situated just off the kitchen, the rear lobby offers direct access to the garden, along with a heated towel rail and a spacious storage cupboard that can house two appliances, ensuring a clutter-free kitchen area. First Floor
Ascend the elegant black stairway, complete with cream carpet runner and rails, to the bright first-floor landing. A large sash window welcomes natural light and from this landing, you can access four bedrooms, a family bathroom, and a staircase to the second floor. Family Bathroom
The modern family bathroom features a Burlington WC and wash basin with storage, mirror with sensor lighting, luxurious roll-top bath with hand-held shower head, large double walk-in shower, inset shelf, feature heated towel rail, tiled flooring, part panel-style walls, part tiled walls, large sash window to the rear, spotlighting, and an extractor fan. Bedroom Four/Study
Currently used as a study, this versatile room can easily serve as a double bedroom. The space is carpeted and features panel-style walls, a plate rail, and a sash window at the front. Bedroom Three
A bright double bedroom, featuring carpeted floors, a large sash window at the front, a plate rail, and a tall feature radiator. Ample storage is provided by fitted wardrobes with shelving, hanging rails, drawers, and overhead cupboards. Bedroom Two
This airy double room enjoys natural light from two side-facing sash windows. This space offers carpeting, a plate rail, a storage cupboard and a built-in wardrobe with a hanging rail and shelf. Principal Bedroom with En-Suite
A generous and light-filled principal bedroom, with dual-aspect sash windows, carpeted flooring, and a plate rail. It includes an array of fitted wardrobes featuring hanging rails, shelving, drawers, feature lighting, and overhead storage. The luxurious en-suite offers a feature WC, Burlington wash basin, double walk-in shower, heated towel rail, touch-lit mirror, spotlighting, tiled flooring, part panel-style walls, part tiled walls, and a sash window to the front. Bedroom Five with En-Suite
Ascending to the second floor leads you to bedroom five, a spacious double bedroom with LVT flooring, a vaulted ceiling with feature beams, and two Velux windows. This room offers ample eaves storage and a private en-suite with a WC, wash basin, walk-in shower, extractor, spotlighting, part tiled walls, LVT flooring, a Velux window, and two hanging rails. Garage/Gym
This home boasts a substantial double garage, complete with electric roller doors at both front and rear. This versatile space currently serves as a home gym, equipped with water, electric, feature lighting, two side windows, two internal windows to the dining area, and a skylight for ample natural light. Perfect as a garage, workshop, home office, or gym, the possibilities are endless. Step Outside
The Old Manse offers an enclosed, meticulously presented garden ideal for entertaining and relaxation. An expansive paved patio leads to two raised decking areas, one with an undercover outdoor kitchen, complete with BBQ, wine cooler, storage units, sink, electricity, spotlighting, and a fire pit area with seating. On the other side, a hot tub, ice bath, sauna, and external shower await. Further down the garden, a lawn lined with mature trees creates a perfect play space for children and pets, and a pedestrian gate provides access to the front. Local Area Five Roads is a charming village known for its warm, close-knit community and scenic surroundings, making it a sought-after location for those seeking a blend of rural tranquillity and modern convenience. The village is home to popular local pubs, including the historic Stag and Pheasant Inn, known for its hearty meals and friendly atmosphere, and a nearby restaurant offering family dining options. For those who love the outdoors, there are plenty of scenic parks and walking trails around, perfect for leisurely strolls and exploration. Five Roads is an ideal choice for families and individuals looking for a welcoming, peaceful place to call home, while still being near everyday amenities.
Though tucked away in the serene countryside, Five Roads offers excellent access to major destinations and transport links. The M4 motorway is just a short drive away, making commuting to Swansea and other major South Wales cities straightforward and convenient. Nearby, the bustling town of Llanelli provides further shopping, dining, and leisure options, while the Gower Peninsula—famous for its breath-taking beaches and outdoor pursuits—is close by for weekend excursions. For a day out, the picturesque town of Tenby, with its sandy beaches and historic charm, is within easy reach, as are the scenic coastal paths of Carmarthenshire. HOT TUB, ICE BATH & SAUNA AVAILABLE UNDER SEPARATE NEGOTIATIONS Additional Property Information Chain Free Freehold Tax Band - F Gas/Electric Mains Water Mains Drainage Superfast Broadband Available For mobile coverage please visit checker.ofcom.org.uk
Features:
- Garage
- Garden
- Parking Добро пожаловать в The Old Manse, яркую и красиво оформленную отдельную резиденцию с 5 спальнями в популярной деревне Файв-Роудс, Лланелли. Расположенный на трех этажах и построенный с использованием материалов исключительного качества и стиля, этот дом предлагает просторную, современную жизнь в сочетании с традиционным шармом. Благодаря просторным пропорциям комнат и тщательно ухоженному, семейному саду, предназначенному для отдыха и развлечений, The Old Manse является идеальным домом на вечность. Очаровательная деревня Five Roads, расположенная в самом сердце сельской местности, предлагает спокойную, но сплоченную атмосферу сообщества, которая привлекает людей со всей округи. Известный своей сплоченной атмосферой, жители наслаждаются подлинным чувством принадлежности, находясь в окружении потрясающих пейзажей. Five Roads также имеет хорошие возможности для отличного сообщения. Из деревни можно легко добраться до автомагистрали М4, что позволяет легко добраться до Суонси и за его пределами. Близлежащий прибрежный город Лланелли предлагает дополнительные возможности для шопинга, ресторанов и развлечений, а любители природы оценят близость к захватывающему дух полуострову Гауэр и живописным побережьям Кармартеншира. Если вы хотите совершить идеальную однодневную поездку, Тенби с его очаровательной гаванью, пляжами и историческими достопримечательностями находится всего в нескольких минутах езды. Подход
Когда вы будете блуждать по живописной деревне, вас встретит впечатляющее зрелище Старого Манса, расположенного за двойными электрическими воротами с безопасным входом на булавку или брелок. Этот впечатляющий дом встречает вас хорошо освещенной, покрытой камнями и асфальтом подъездной дорогой, в комплекте с видеонаблюдением для душевного спокойствия и парковкой на пять автомобилей. Практичные штрихи включают зарядное устройство для электромобиля, а внешнее освещение выделяет очаровательное дубовое крыльцо, которое тонко освещается прожекторами. Подойдите к гостеприимной современной входной двери, окруженной высокими окнами. Зайдите внутрь... Вход
Гостеприимная прихожая отеля The Old Manse представляет собой просторную зону, отделанную плиточным полом и оборудованную множеством встроенных шкафов для хранения. Каждый шкаф оснащен полками, вешалками и пространством, идеально подходящим для пальто и обуви, чтобы все было аккуратно скрыто от глаз. Здесь также есть удобная скамейка для надевания обуви, что делает его практичным и привлекательным местом для приема гостей. Отсюда у вас есть доступ к уютной гостиной и внутреннему коридору. Гостиная
В этой уютной гостиной пол из дубовой елочки и большое эркерное окно спереди, заливающее комнату естественным светом. Стильные панельные стены, глубокий дубовый подоконник и традиционная облицовка завершают образ, создавая теплое и расслабляющее пространство, которое идеально подходит для отдыха. Внутренний коридор
Внутренний коридор вытекает из прихожей, а пол из дуба «елочкой» плавно переходит в основное жилое пространство. Здесь вы найдете штангу, термостат и удобный доступ к гардеробной, кухне открытой планировки/столовой/гостиной и лестнице, ведущей на второй этаж, что придает коридору гостеприимную и функциональную атмосферу. Гардероб
Стильная гардеробная оснащена туалетом Burlington и соответствующей раковиной, обшитыми панелями стенами, полами с эффектом кирпича и точечным освещением. Кухня открытой планировки / Столовая / Гостиная Сердце дома, эта красивая и просторная зона открытой планировки идеально подходит как для семейных встреч, так и для развлечений. Доступ во все пространство осуществляется через раздвижную дверь, все пространство отделано привлекательным дубовым полом «елочкой», со створчатыми окнами и двустворчатыми дверями, открывающимися в задний сад. Панельные стены, потолочные балки и дровяная печь, установленная в каменной окантовке и сланцевом очаге, создают уютную атмосферу. Кухня полностью оборудована, с высокими и нижними шкафами для хранения с кварцевыми столешницами, микроволновой печью / духовкой NEFF, кофемашиной NEFF, холодильником с морозильной камерой и фарфоровой раковиной с краном Quooker. Центральный остров предлагает дополнительное место для хранения, индукционную плиту NEFF с 4 конфорками и вытяжкой, духовку/гриль и барную стойку для завтрака на четырех человек. Скрытая кладовая с сенсорным освещением и стеллажами завершает эту тщательно спроектированную кухню. В столовой и семейной зоне достаточно места для сидения, обеденного гарнитура и встроенного кладового, что создает социальное пространство с прекрасным видом на сад. Задний вестибюль
Расположенный рядом с кухней, задний вестибюль предлагает прямой выход в сад, а также полотенцесушитель и вместительный шкаф для хранения, в котором можно разместить две бытовые приборы, обеспечивая беспорядок на кухне. Первый этаж
Поднимитесь по элегантной черной лестнице с кремовой ковровой дорожкой и перилами на светлую площадку первого этажа. Большое створчатое окно пропускает естественный свет, и с этой площадки вы можете попасть в четыре спальни, семейную ванную комнату и лестницу на второй этаж. Семейная ванная комната
В современной семейной ванной комнате есть унитаз Burlington и умывальник с местом для хранения, зеркало с сенсорной подсветкой, роскошная ванна на ножках с ручным душем, большая двойная душевая кабина, встроенная полка, полотенцесушитель с подогревом, кафельный пол, частично панельные стены, час... Καλώς ήρθατε στο The Old Manse, μια εντυπωσιακή και όμορφα παρουσιασμένη μονοκατοικία 5 υπνοδωματίων στο δημοφιλές χωριό Five Roads, Llanelli. Σε τρεις ορόφους και κατασκευασμένο με εξαιρετικής ποιότητας υλικά και στυλ, αυτό το κατάλυμα προσφέρει ευρύχωρη, μοντέρνα διαβίωση σε συνδυασμό με παραδοσιακή γοητεία. Με γενναιόδωρες αναλογίες δωματίων και έναν σχολαστικά διαμορφωμένο, φιλικό προς την οικογένεια κήπο σχεδιασμένο για χαλάρωση και ψυχαγωγία, το The Old Manse είναι το ιδανικό παντοτινό σπίτι. Φωλιασμένο στην καρδιά της υπαίθρου, το γοητευτικό χωριό Five Roads προσφέρει μια ειρηνική αλλά συνδεδεμένη ατμόσφαιρα κοινότητας που προσελκύει ανθρώπους από όλο τον κόσμο. Γνωστό για τη στενή του αίσθηση, οι κάτοικοι απολαμβάνουν μια γνήσια αίσθηση του ανήκειν, ενώ περιβάλλονται από εκπληκτικά τοπία. Το Five Roads είναι επίσης καλά τοποθετημένο για εξαιρετική συνδεσιμότητα. Το χωριό παρέχει εύκολη πρόσβαση στον αυτοκινητόδρομο M4, κάνοντας το ταξίδι στο Swansea και πέρα από αυτό ένα αεράκι. Η κοντινή παράκτια πόλη Llanelli προσφέρει επιπλέον επιλογές για ψώνια, φαγητό και διασκέδαση, ενώ οι λάτρεις της φύσης θα εκτιμήσουν την εγγύτητα με την εκπληκτική χερσόνησο Gower και τις γραφικές ακτές του Carmarthenshire. Για μια τέλεια ημερήσια εκδρομή, το Tenby και το γοητευτικό λιμάνι, οι παραλίες και τα ιστορικά ορόσημα απέχουν μόλις ένα αυτοκίνητο. Προσέγγιση
Καθώς περιπλανιέστε στο γραφικό χωριό, συναντάτε το εντυπωσιακό θέαμα του The Old Manse, που βρίσκεται πίσω από διπλές ηλεκτρικές πύλες με ασφαλή είσοδο καρφίτσας ή fob. Αυτό το εντυπωσιακό σπίτι σας καλωσορίζει με έναν καλά φωτισμένο, πέτρινο και ασφαλτοστρωμένο δρόμο, με κλειστό κύκλωμα τηλεόρασης για ηρεμία και χώρο στάθμευσης για έως και πέντε αυτοκίνητα. Οι πρακτικές πινελιές περιλαμβάνουν φορτιστή EV, ενώ ο εξωτερικός φωτισμός τονίζει τη γοητευτική δρύινη βεράντα, η οποία φωτίζεται διακριτικά από προβολείς. Ανεβείτε στη φιλόξενη μοντέρνα μπροστινή πόρτα, που πλαισιώνεται από ψηλά παράθυρα. Μπείτε μέσα... Είσοδος
Η φιλόξενη είσοδος του The Old Manse είναι ένας ευρύχωρος χώρος, τελειωμένος με πλακάκια στο δάπεδο και εξοπλισμένος με μια σειρά από ενσωματωμένα ντουλάπια αποθήκευσης. Κάθε ντουλάπι είναι εξοπλισμένο με ράφια, κρεμαστές ράγες και χώρο ιδανικό για παλτά και παπούτσια, κρατώντας τα πάντα τακτοποιημένα μακριά από τα μάτια. Υπάρχει επίσης ένας εύχρηστος πάγκος για να φορέσετε παπούτσια, καθιστώντας τον έναν πρακτικό και φιλόξενο χώρο για να καλωσορίσετε τους επισκέπτες. Από εδώ, έχετε πρόσβαση στο άνετο καθιστικό και στον εσωτερικό διάδρομο. Καθιστικό
Αυτό το άνετο καθιστικό διαθέτει δρύινο δάπεδο ψαροκόκαλο και μεγάλο παράθυρο στο μπροστινό μέρος, πλημμυρίζοντας το δωμάτιο με φυσικό φως. Κομψοί τοίχοι σε στυλ πάνελ, βαθύ δρύινο περβάζι και παραδοσιακή επίστρωση ολοκληρώνουν την εμφάνιση, δημιουργώντας έναν ζεστό και χαλαρωτικό χώρο που είναι ιδανικός για χαλάρωση. Εσωτερικός διάδρομος
Ο εσωτερικός διάδρομος ρέει από την είσοδο, με το δρύινο δάπεδο ψαροκόκαλο να συνεχίζει απρόσκοπτα στον κύριο χώρο διαβίωσης. Εδώ, θα βρείτε μια ράγα dado, έναν θερμοστάτη και εύκολη πρόσβαση στο βεστιάριο, την ανοιχτή κουζίνα/τραπεζαρία/σαλόνι και μια σκάλα που οδηγεί στον πρώτο όροφο, δίνοντας στο διάδρομο μια φιλόξενη, λειτουργική ατμόσφαιρα. Ιματιοθήκη
Το κομψό βεστιάριο είναι εξοπλισμένο με τουαλέτα Burlington και ασορτί νιπτήρα, τοίχους με επένδυση, δάπεδο με εφέ τούβλου και φωτισμό. Κουζίνα ενιαίας διαρρύθμισης/τραπεζαρία/σαλόνι Η καρδιά του σπιτιού, αυτός ο όμορφος και ευρύχωρος ενιαίος χώρος είναι ιδανικός τόσο για οικογενειακές συγκεντρώσεις όσο και για διασκέδαση. Προσβάσιμος μέσω συρόμενης πόρτας, ολόκληρος ο χώρος είναι τελειωμένος με ελκυστικό δρύινο δάπεδο ψαροκόκαλο, με παράθυρα με φύλλα και διπλές πόρτες που ανοίγουν στον πίσω κήπο. Οι τοίχοι σε στιλ πάνελ, τα δοκάρια οροφής και ο καυστήρας ξύλου μέσα σε ένα πέτρινο περιβάλλον και εστία από σχιστόλιθο προσθέτουν στη φιλόξενη ατμόσφαιρα. Η κουζίνα είναι πλήρως εξοπλισμένη, με ψηλές και βασικές μονάδες αποθήκευσης με πάγκους χαλαζία, φούρνο μικροκυμάτων/φούρνο NEFF, καφετιέρα NEFF, ψυγείο/καταψύκτη και νεροχύτη πορσελάνης με βρύση Quooker. Ένα κεντρικό νησί προσφέρει επιπλέον αποθηκευτικό χώρο, επαγωγική εστία NEFF 4 δακτυλίων με απορροφητήρα, φούρνο/ψησταριά και μπαρ πρωινού τεσσάρων θέσεων. Ένα κρυφό ντουλάπι με αισθητήρα φωτισμού και ράφια ολοκληρώνει αυτή τη σχολαστικά σχεδιασμένη κουζίνα. Η τραπεζαρία και ο οικογενειακός χώρος παρέχουν άφθονο χώρο για καθίσματα, τραπεζαρία και ενσωματωμένο αποθηκευτικό χώρο, δημιουργώντας έναν κοινωνικό χώρο με υπέροχη θέα στον κήπο. Πίσω Lobby
Ακριβώς έξω από την κουζίνα, το πίσω λόμπι προσφέρει άμεση πρόσβαση στον κήπο, μαζί με μια θερμαινόμενη κρεμάστρα πετσετών και ένα ευρύχωρο ντουλάπι αποθήκευσης που μπορεί να φιλοξενήσει δύο συσκευές, εξασφαλίζοντας μια κουζίνα χωρίς ακαταστασία. Πρώτος όροφος
Ανεβείτε την κομψή μαύρη σκάλα, με κρεμ δρομέα χαλιών και ράγες, στη φωτεινή προσγείωση του πρώτου ορόφου. Ένα μεγάλο παράθυρο καλωσορίζει το φυσικό φως και από αυτή την προσγείωση, μπορείτε να έχετε πρόσβαση σε τέσσερα υπνοδωμάτια, ένα οικογενειακό μπάνιο και μια σκάλα στον δεύτερο όροφο. Οικογενειακό Μπάνιο
Το μοντέρνο οικογενειακό μπάνιο διαθέτει τουαλέτα Burlington και νιπτήρα με αποθηκευτικό χώρο, καθρέφτη με φωτισμό αισθητήρα, πολυτελή μπανιέρα roll-top με κεφαλή ντους χειρός, μεγάλη διπλή καμπίνα ντους, ένθετο ράφι, θερμαινόμενη κρεμάστρα πετσετών, δάπεδο με πλακάκια, τοίχους σε στυλ μερικού πάνελ, τοίχους με πλακάκια, μεγάλο παράθυρο φύλλου στο πίσω μέρος, προβο...